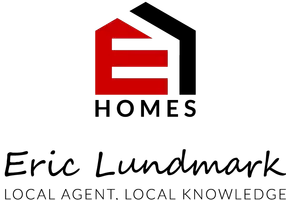
5 Beds
3 Baths
4,610 SqFt
5 Beds
3 Baths
4,610 SqFt
Key Details
Property Type Single Family Home
Sub Type Single Family Residence
Listing Status Pending
Purchase Type For Sale
Square Footage 4,610 sqft
Price per Sqft $189
Subdivision Viking Hills 2Nd Add
MLS Listing ID 6619867
Bedrooms 5
Full Baths 1
Three Quarter Bath 2
Year Built 1968
Annual Tax Amount $10,982
Tax Year 2024
Contingent None
Lot Size 0.340 Acres
Acres 0.34
Lot Dimensions 100x150
Property Description
The gourmet kitchen was thoughtfully designed and renovated by Ispiri®. In addition to center island, granite countertops, a breakfast bar, new cabinets and other special design features, the renovation also includes a butler’s pantry with extra cabinets, a pantry, sink and a beverage refrigerator. Improvements to the mudroom and coat closet include new storage cabinets and cubbies A great flow for entertaining begins in the kitchen, opens to the formal dining room and flows directly through the widened entrance to the cozy living room! From there, a hallway takes you to the family room adjacent to the kitchen.
The noticeably wide staircase brings you to the walk out lower level. There are two bedrooms and a ¾ bathroom. This home is ideal for guests, multi-generational families or live-ins. The two large rooms are ideal for TV, a game room, billiards, a bar, entertainment & more.
You’ll appreciate the size of the laundry room with built-in cabinets, a storage/maintenance room adjacent to the laundry and an additional flex room for an office, fitness or storage!
Amazing .36-acre private lot with a deck that spans the back of the home! Sliding doors from both the butler’s pantry and the den make an easy transition to the freshly painted deck and soffit.
Award winning neighborhood Edina Schools are Countryside Elementary, Valley View Middle school and Edina High School. Many private schools are nearby as well. Great location. Arctic Way is a circle and therefore no through traffic. Just the residents of the neighborhood. Fantastic location!
An HSA Home Warranty for the buyer included in Sale.
Ring Doorbell and freezer in garage not included in sale.
Location
State MN
County Hennepin
Zoning Residential-Single Family
Rooms
Basement Daylight/Lookout Windows, Egress Window(s), Finished, Full, Storage/Locker, Storage Space, Walkout
Dining Room Eat In Kitchen, Separate/Formal Dining Room
Interior
Heating Forced Air
Cooling Central Air
Fireplaces Number 2
Fireplaces Type Family Room, Living Room, Wood Burning
Fireplace No
Appliance Dishwasher, Disposal, Double Oven, Dryer, Exhaust Fan, Microwave, Range, Refrigerator, Stainless Steel Appliances, Wall Oven, Washer, Water Softener Owned, Wine Cooler
Exterior
Garage Attached Garage, Asphalt, Garage Door Opener
Garage Spaces 2.0
Roof Type Age 8 Years or Less
Building
Story One
Foundation 2312
Sewer City Sewer/Connected
Water City Water/Connected
Level or Stories One
Structure Type Brick/Stone,Wood Siding
New Construction false
Schools
School District Edina
GET MORE INFORMATION

REALTOR® | Lic# 20536107






