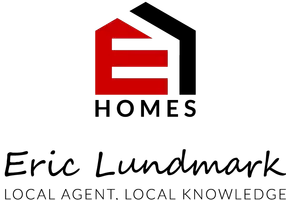
3 Beds
3 Baths
3,500 SqFt
3 Beds
3 Baths
3,500 SqFt
Key Details
Property Type Single Family Home
Sub Type Single Family Residence
Listing Status Active
Purchase Type For Sale
Square Footage 3,500 sqft
Price per Sqft $271
Subdivision Pike Lake Landing
MLS Listing ID 6630427
Bedrooms 3
Full Baths 1
Three Quarter Bath 2
HOA Fees $62/mo
Year Built 2023
Annual Tax Amount $1,262
Tax Year 2024
Contingent None
Lot Size 8,276 Sqft
Acres 0.19
Lot Dimensions 130x66x122x65
Property Description
upgrades! This new construction rambler is the Regent floor plan built by Robert Thomas Custom Homes. The home is situated on a wooded lot in the Pike Lake Landing community located near many great restaurants, shopping, walking trails and parks. From the moment you enter you will note the stunning upgrades throughout. The home features an open concept layout, a gourmet kitchen, living room with elegant coffered ceiling, and large windows providing ample natural light. Primary suite offers a large walk-in ceramic tile shower, heated tile floors, and a custom built walk-in closet. A second bedroom, sunroom, and laundry/mudroom complete the main level. You will love entertaining in the lower level with its spacious family room and amazing wet bar. A 3rd bedroom, 3/4 bath, exercise room, storage area, and a bonus room that can be utilized as an office complete this level.
Location
State MN
County Scott
Zoning Residential-Single Family
Rooms
Basement Drain Tiled, Finished, Full, Concrete, Walkout
Dining Room Informal Dining Room, Kitchen/Dining Room
Interior
Heating Forced Air
Cooling Central Air
Fireplaces Number 2
Fireplaces Type Family Room, Gas, Living Room
Fireplace No
Appliance Air-To-Air Exchanger, Cooktop, Dishwasher, Disposal, Dryer, Exhaust Fan, Water Filtration System, Microwave, Range, Refrigerator, Stainless Steel Appliances, Wall Oven, Washer, Water Softener Owned
Exterior
Garage Attached Garage, Asphalt, Floor Drain, Heated Garage, Insulated Garage
Garage Spaces 3.0
Roof Type Age 8 Years or Less,Asphalt
Building
Story One
Foundation 1865
Sewer City Sewer/Connected
Water City Water/Connected
Level or Stories One
Structure Type Brick/Stone,Engineered Wood,Shake Siding
New Construction false
Schools
School District Prior Lake-Savage Area Schools
Others
HOA Fee Include Other,Professional Mgmt
GET MORE INFORMATION

REALTOR® | Lic# 20536107






