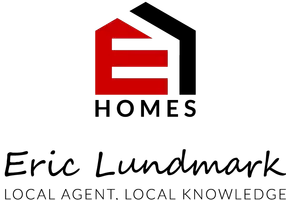3 Beds
3 Baths
2,468 SqFt
3 Beds
3 Baths
2,468 SqFt
Key Details
Property Type Single Family Home
Sub Type Single Family Residence
Listing Status Active
Purchase Type For Sale
Square Footage 2,468 sqft
Price per Sqft $153
Subdivision Lindon Manor
MLS Listing ID 6730247
Bedrooms 3
Full Baths 2
Half Baths 1
Year Built 2004
Annual Tax Amount $4,528
Tax Year 2024
Contingent None
Lot Size 9,583 Sqft
Acres 0.22
Lot Dimensions 81x120
Property Sub-Type Single Family Residence
Property Description
Step into this well-maintained multi-level home, offering 3 spacious bedrooms and 2.5 bathrooms, thoughtfully designed for both comfort and functionality.
The primary suite is an oasis, complete with a private en-suite bath and a custom walk-in closet—perfect for those who appreciate a touch of elegance in their everyday living. Additional loft area provides the ideal space for a home office, fitness zone, or creative retreat.
Enjoy the convenience of direct entry to the main floor living area, where you'll find tiled floors, soaring ceilings, large windows to enjoy an abundance of natural light and a cozy gas fireplace adds warmth and charm.
The expansive kitchen is a host's dream, offering ample space for entertaining, stainless steel appliances and seamless access to a large stamped concrete patio—perfect for summer gatherings or quiet evenings outdoors. Main floor laundry adds to the home's everyday ease.
Car lovers and hobbyists will appreciate the heated and cooled garage and man cave, offering year-round comfort and a great space to relax or entertain.
Outside, the home boasts excellent curb appeal, a partially fenced yard for added privacy, and a spacious patio ideal for outdoor living.
This move-in-ready home combines thoughtful updates with timeless style—don't miss your chance to make it yours!
New HVAC system was installed 2024 and new smoke/CO detectors were recently updated. Also new radon mitigation system installed along with new submergible sump pump. 7/25
Location
State MN
County Dodge
Zoning Residential-Single Family
Rooms
Basement Finished
Dining Room Eat In Kitchen
Interior
Heating Forced Air, Radiant Floor
Cooling Central Air
Fireplaces Number 1
Fireplaces Type Gas
Fireplace Yes
Appliance Dishwasher, Dryer, Gas Water Heater, Microwave, Range, Refrigerator, Stainless Steel Appliances, Washer
Exterior
Parking Features Attached Garage
Garage Spaces 2.0
Fence Partial
Roof Type Asphalt
Building
Lot Description Corner Lot
Story Three Level Split
Foundation 1516
Sewer City Sewer/Connected
Water City Water/Connected
Level or Stories Three Level Split
Structure Type Steel Siding
New Construction false
Schools
School District Kasson-Mantorville
GET MORE INFORMATION
REALTOR® | Lic# 20536107






