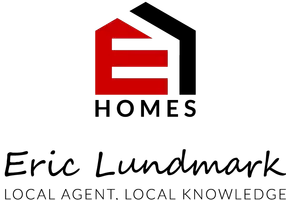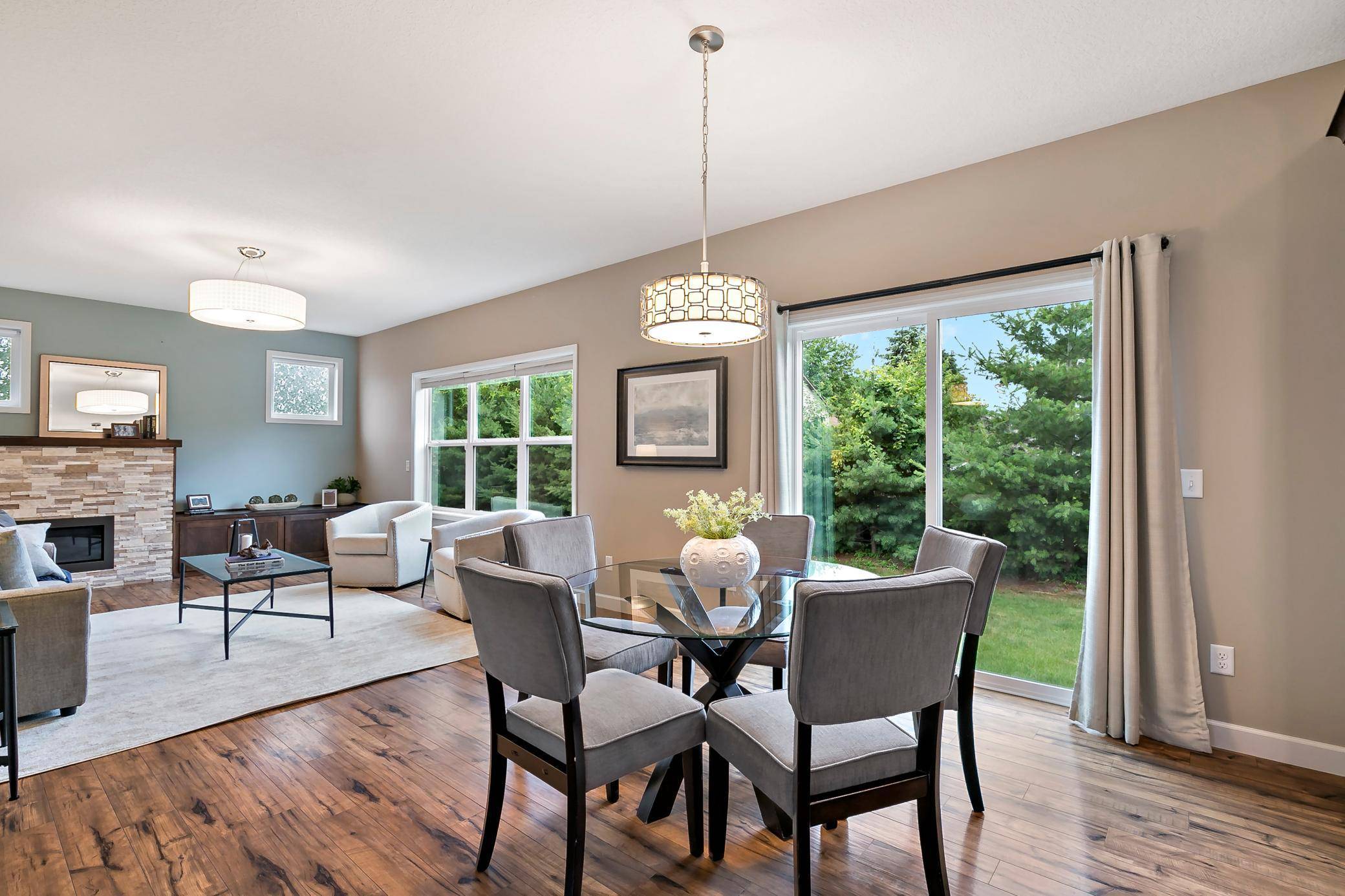4 Beds
3 Baths
2,468 SqFt
4 Beds
3 Baths
2,468 SqFt
OPEN HOUSE
Sun Jul 20, 1:00pm - 3:00pm
Key Details
Property Type Single Family Home
Sub Type Single Family Residence
Listing Status Active
Purchase Type For Sale
Square Footage 2,468 sqft
Price per Sqft $262
Subdivision Moores Whispering Pines
MLS Listing ID 6724763
Bedrooms 4
Full Baths 2
Half Baths 1
Year Built 2017
Annual Tax Amount $8,598
Tax Year 2025
Contingent None
Lot Size 0.260 Acres
Acres 0.26
Lot Dimensions 100X117
Property Sub-Type Single Family Residence
Property Description
Thoughtfully designed, this property features an open-concept layout with durable luxury vinyl plank
flooring on the main level, offering both elegance and easy maintenance. The chef-style kitchen is equipped with an oversized built-in refrigerator and freezer, perfect for cooking and entertaining. You'll also find a dedicated office and study area on the main floor to suit today's lifestyle. Upstairs, comfortable bedrooms, all with walk-in closets, include a spacious primary suite with a large master bath, as well as the convenience of a laundry room on the same level. The basement is framed and roughed in for an additional bedroom, family room, and bathroom, offering an excellent opportunity to add equity and finish to your taste. The attached three-car garage provides plenty of room for vehicles, storage, or even parking your boat — perfect for making the most of the nearby boat landing on Spoon Lake, which offers easy access to
Gervais and Keller Lakes. Enjoy nearby parks, trails, beaches, and the natural beauty of the surrounding area. A fantastic opportunity to own a well-designed home in a convenient location.
Location
State MN
County Ramsey
Zoning Residential-Single Family
Rooms
Basement Daylight/Lookout Windows, Drain Tiled, Egress Window(s), Full, Concrete, Sump Pump
Dining Room Informal Dining Room, Kitchen/Dining Room, Living/Dining Room
Interior
Heating Forced Air
Cooling Central Air
Fireplaces Number 1
Fireplaces Type Gas, Living Room
Fireplace Yes
Appliance Air-To-Air Exchanger, Cooktop, Dishwasher, Disposal, Dryer, Exhaust Fan, Humidifier, Gas Water Heater, Microwave, Range, Refrigerator, Wall Oven, Washer
Exterior
Parking Features Attached Garage, Asphalt, Garage Door Opener
Garage Spaces 3.0
Pool None
Building
Story Two
Foundation 1117
Sewer City Sewer/Connected
Water City Water - In Street
Level or Stories Two
Structure Type Brick/Stone,Shake Siding,Vinyl Siding
New Construction false
Schools
School District Roseville
GET MORE INFORMATION
REALTOR® | Lic# 20536107






