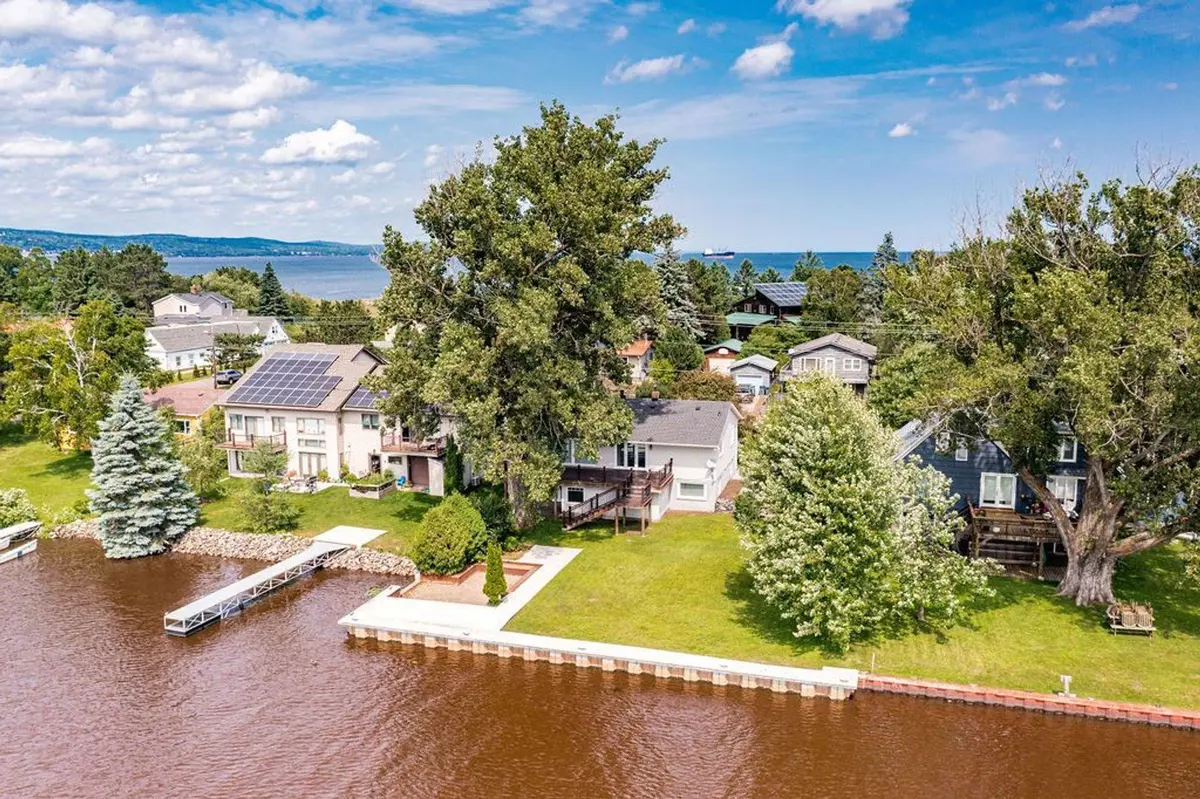4 Beds
2 Baths
2,742 SqFt
4 Beds
2 Baths
2,742 SqFt
Key Details
Property Type Single Family Home
Sub Type Single Family Residence
Listing Status Active
Purchase Type For Sale
Square Footage 2,742 sqft
Price per Sqft $291
Subdivision Lower Duluth Minnesota Ave
MLS Listing ID 6762293
Bedrooms 4
Full Baths 1
Three Quarter Bath 1
Year Built 1969
Annual Tax Amount $7,071
Tax Year 2025
Contingent None
Lot Size 6,098 Sqft
Acres 0.14
Lot Dimensions 80x100
Property Sub-Type Single Family Residence
Property Description
Built in 1969 and recently refreshed with a new roof and siding in 2023, the home blends classic charm with modern updates. Inside, you'll find a custom kitchen with granite countertops, a cozy living room with panoramic bay views, and a gas fireplace that adds warmth and ambiance. The lower level, once a pottery studio, now serves as a versatile den or second living area.
Step outside to a spacious deck overlooking the bay, where you can enjoy breathtaking views of Hearding Island. The engineered waterfront offers 80 feet of private frontage—ideal for launching a kayak, docking a sailboat, or simply relaxing by the water. Whether you're into boating, paddleboarding, or even float planes, this property is a rare find for water enthusiasts.
Park Point itself is a unique, narrow sandbar stretching into Lake Superior, offering miles of beaches, walking trails, and a tight-knit climate friendly community. Just minutes away, Canal Park provides a vibrant mix of restaurants, shops, and attractions like the Aerial Lift Bridge and Lakewalk, making this location the perfect blend of tranquility and convenience.
Location
State MN
County St. Louis
Zoning Residential-Single Family
Body of Water Duluth/Superior Harbor
Rooms
Basement Finished, Full, Other, Storage Space
Dining Room Breakfast Area, Eat In Kitchen, Kitchen/Dining Room
Interior
Heating Boiler, Hot Water
Cooling Central Air
Fireplaces Number 1
Fireplaces Type Family Room, Gas
Fireplace Yes
Appliance Dishwasher, Disposal, Double Oven, Dryer, Microwave, Other, Range, Refrigerator, Stainless Steel Appliances, Wall Oven, Washer
Exterior
Parking Features Concrete
Waterfront Description Lake Superior
View Harbor
Road Frontage No
Building
Lot Description Accessible Shoreline, Some Trees
Story Split Entry (Bi-Level)
Foundation 1300
Sewer City Sewer/Connected
Water City Water/Connected
Level or Stories Split Entry (Bi-Level)
Structure Type Vinyl Siding
New Construction false
Schools
School District Duluth
GET MORE INFORMATION
REALTOR® | Lic# 20536107






