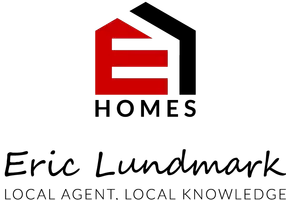2 Beds
2 Baths
1,011 SqFt
2 Beds
2 Baths
1,011 SqFt
OPEN HOUSE
Sun Aug 17, 11:00am - 12:30pm
Key Details
Property Type Condo
Sub Type High Rise
Listing Status Active
Purchase Type For Sale
Square Footage 1,011 sqft
Price per Sqft $152
Subdivision Condo 0556 Kenzington Condo
MLS Listing ID 6771816
Bedrooms 2
Full Baths 1
Three Quarter Bath 1
HOA Fees $672/mo
Year Built 1985
Annual Tax Amount $1,508
Tax Year 2025
Contingent None
Lot Size 1.990 Acres
Acres 1.99
Lot Dimensions 1.993/86,815
Property Sub-Type High Rise
Property Description
This lovely condo shows beautifully and features a spacious primary suite with a sitting area and ensuite bath. The dining room is open onto the living room-perfect for entertaining. Step out onto the balcony to enjoy your morning coffee.
The secure building has a friendly concierge staff in addition to a workout room, fabulous wood shop, game room with pool table, community room with full kitchen, craft room, and 2 guest suites with private bathrooms. In addition there is a community laundry room on the same floor that has new free washers and dryers. Storage units are also on this level. There are frequent gatherings and fun activities for those wanting to participate. Centrally located, your next home is close to 2 golf courses, trails, parks, downtown Mpls, restaurants and shopping.
Be the first-you won't be disappointed.
Location
State MN
County Hennepin
Zoning Residential-Single Family
Rooms
Family Room Amusement/Party Room, Business Center, Community Room, Exercise Room, Guest Suite, Other
Basement None
Dining Room Informal Dining Room, Living/Dining Room
Interior
Heating Baseboard, Hot Water
Cooling Wall Unit(s)
Fireplace No
Appliance Dryer, Exhaust Fan, Microwave, Range, Refrigerator, Washer
Exterior
Parking Features Assigned, Covered, Finished Garage, Garage Door Opener, Guest Parking, Heated Garage, Insulated Garage, Parking Garage, Paved, Storage, Underground
Garage Spaces 1.0
Roof Type Age 8 Years or Less,Flat
Building
Story One
Foundation 1011
Sewer City Sewer/Connected
Water City Water/Connected
Level or Stories One
Structure Type Brick/Stone
New Construction false
Schools
School District St. Anthony-New Brighton
Others
HOA Fee Include Maintenance Structure,Controlled Access,Heating,Maintenance Grounds,Parking,Professional Mgmt,Trash,Security,Sewer,Shared Amenities,Snow Removal
Restrictions Mandatory Owners Assoc,Pets - Cats Allowed,Pets - Number Limit,Rental Restrictions May Apply,Seniors - 55+
Virtual Tour https://tour.archi-pix.com/order/9a225406-9589-445b-8a36-08ddd8c0802d?branding=false
GET MORE INFORMATION
REALTOR® | Lic# 20536107






