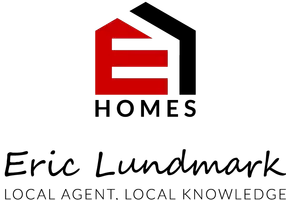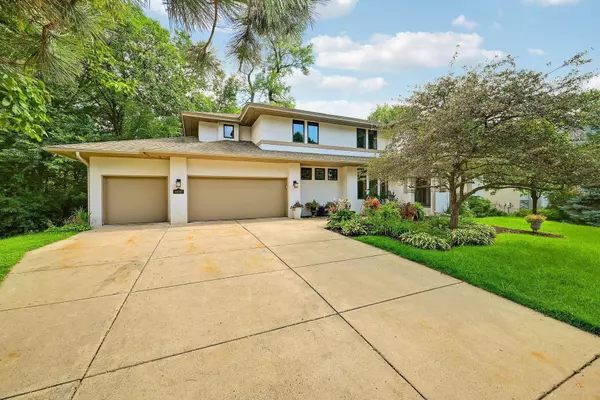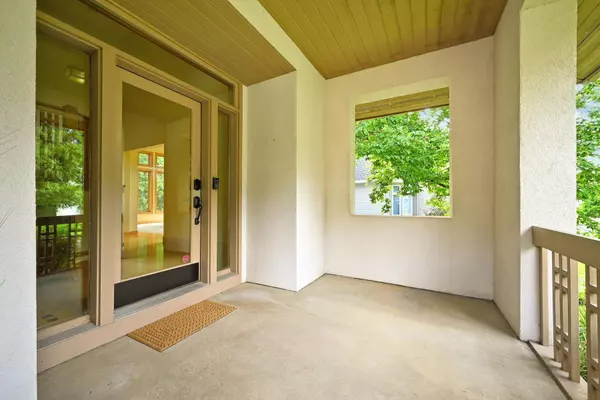5 Beds
4 Baths
4,322 SqFt
5 Beds
4 Baths
4,322 SqFt
Open House
Sun Aug 24, 11:00am - 12:30pm
Key Details
Property Type Single Family Home
Sub Type Single Family Residence
Listing Status Active
Purchase Type For Sale
Square Footage 4,322 sqft
Price per Sqft $208
Subdivision Sugar Hills 2Nd Add
MLS Listing ID 6759648
Bedrooms 5
Full Baths 2
Half Baths 1
Three Quarter Bath 1
Year Built 1994
Annual Tax Amount $6,167
Tax Year 2025
Contingent None
Lot Size 0.450 Acres
Acres 0.45
Lot Dimensions 90x168x141x172
Property Sub-Type Single Family Residence
Property Description
Once inside, feel instantly at home in the sun-drenched space, perfect for everything from cozy movie nights to lively formal celebrations. The open-concept kitchen features newer stainless steel appliances, custom maple cabinetry, and plenty of space to gather for meals or entertaining friends. With four bedrooms up and a generous full primary suite, everyone has space to retreat and call their own.
The newly finished lower level offers a luxurious spa bath, wine bar, additional family room with fireplace, and private guest suite. Great space for hosting your favorite team event or guests from out of town. Storage is never an issue with generous walk-in closets and smart built-ins throughout.
Seeking something a little extra? Check out the private .45-acre lot, custom screened gazebo, outdoor wood-burning fireplace, easy walkability to Plymouth's city center shops, restaurants, and the Hilde amphitheater. In addition, the oversized, heated three-car garage is a dream space for projects & hobbies, all your gear and extra toys. Brand new carpet throughout makes this home feel wonderfully move-in ready.
Located just minutes from top-rated schools, healthcare, shopping, and major freeways, this home offers the perfect blend of convenience and community.
Come see how this well-appointed Sugar Hills gem can be the perfect fit for your future!
Location
State MN
County Hennepin
Zoning Residential-Single Family
Rooms
Basement Block, Daylight/Lookout Windows, Drain Tiled, Egress Window(s), Finished, Full, Storage Space, Sump Basket, Sump Pump, Tile Shower
Dining Room Breakfast Bar, Eat In Kitchen, Separate/Formal Dining Room
Interior
Heating Forced Air
Cooling Central Air, Whole House Fan
Fireplaces Number 2
Fireplaces Type Two Sided, Amusement Room, Family Room, Gas, Living Room
Fireplace Yes
Appliance Cooktop, Dishwasher, Disposal, Dryer, Exhaust Fan, Gas Water Heater, Water Filtration System, Microwave, Range, Refrigerator, Stainless Steel Appliances, Washer, Water Softener Rented, Wine Cooler
Exterior
Parking Features Attached Garage, Concrete, Garage Door Opener, Heated Garage, Insulated Garage
Garage Spaces 3.0
Pool None
Roof Type Age Over 8 Years,Asphalt
Building
Lot Description Public Transit (w/in 6 blks), Irregular Lot, Many Trees, Underground Utilities
Story Two
Foundation 2008
Sewer City Sewer/Connected
Water City Water/Connected
Level or Stories Two
Structure Type Stucco
New Construction false
Schools
School District Wayzata
GET MORE INFORMATION
REALTOR® | Lic# 20536107






