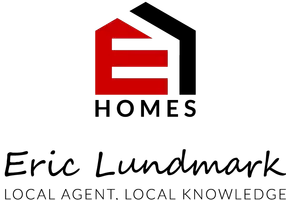5 Beds
4 Baths
4,007 SqFt
5 Beds
4 Baths
4,007 SqFt
Open House
Sat Aug 30, 12:00pm - 2:00pm
Key Details
Property Type Single Family Home
Sub Type Single Family Residence
Listing Status Active
Purchase Type For Sale
Square Footage 4,007 sqft
Price per Sqft $187
Subdivision Natures Crossing Fifth Add
MLS Listing ID 6770679
Bedrooms 5
Full Baths 2
Half Baths 1
Three Quarter Bath 1
HOA Fees $50/ann
Year Built 2013
Annual Tax Amount $8,041
Tax Year 2025
Contingent None
Lot Size 0.360 Acres
Acres 0.36
Lot Dimensions 80x212x92x164
Property Sub-Type Single Family Residence
Property Description
The main level boasts rich hardwood floors, a private office with custom accent wall and barn door, and a sun-splashed formal dining room. The spacious great room features a stone fireplace framed by oversized windows, while the chef's kitchen impresses with quartz countertops, custom cabinetry, stainless appliances, a large center island with seating for five, walk-in pantry, and stylish pendant lighting. The vaulted dining area with walls of windows offers tree-top views and direct access to the deck—perfect for entertaining inside and out.
Upstairs, retreat to the luxurious primary suite with spa-like bath, dual vanities, soaking tub, separate shower, and generous walk-in closet. Three additional bedrooms, a full bath, convenient laundry room, and versatile loft complete the level.
Outside, enjoy a beautifully landscaped yard backing to green space for privacy. Additional highlights include a 3-car garage, stylish lighting, ample storage, and energy-efficient systems. Located minutes from parks, trails, shopping, dining, and freeway access, this home combines elegance, function, and convenience.
A true turnkey opportunity—move right in and enjoy!
Location
State MN
County Hennepin
Zoning Residential-Single Family
Rooms
Basement Drain Tiled, Finished, Full, Concrete, Storage Space, Sump Pump, Walkout
Dining Room Informal Dining Room
Interior
Heating Forced Air, Fireplace(s), Humidifier
Cooling Central Air
Fireplaces Number 2
Fireplaces Type Family Room, Gas, Living Room
Fireplace Yes
Appliance Dishwasher, Disposal, Dryer, Exhaust Fan, Humidifier, Water Osmosis System, Microwave, Refrigerator, Stainless Steel Appliances, Washer, Water Softener Owned
Exterior
Parking Features Attached Garage, Asphalt, Garage Door Opener
Garage Spaces 3.0
Fence Full
Roof Type Age Over 8 Years,Asphalt
Building
Lot Description Many Trees
Story Two
Foundation 1301
Sewer City Sewer/Connected
Water City Water/Connected
Level or Stories Two
Structure Type Brick/Stone,Engineered Wood
New Construction false
Schools
School District Anoka-Hennepin
Others
HOA Fee Include Shared Amenities
GET MORE INFORMATION
REALTOR® | Lic# 20536107






