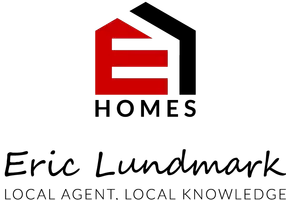2 Beds
1 Bath
1,300 SqFt
2 Beds
1 Bath
1,300 SqFt
Key Details
Property Type Condo
Sub Type Converted Mansion
Listing Status Coming Soon
Purchase Type For Sale
Square Footage 1,300 sqft
Price per Sqft $269
Subdivision Condo 135 487 Dayton Condo
MLS Listing ID 6778855
Bedrooms 2
Full Baths 1
HOA Fees $409/mo
Year Built 1908
Annual Tax Amount $5,166
Tax Year 2025
Contingent None
Lot Size 1,306 Sqft
Acres 0.03
Lot Dimensions Common
Property Sub-Type Converted Mansion
Property Description
Upon entering, you'll see so much of the character, from the hardwood floors throughout, to the bay windows of the living room overlooking the front porch. There is an updated gas fireplace in the living room with a newer custom-designed mantle. There is also a small nook in the living room with additional shelving and a generous closet. The living room joins the spacious formal dining room, with more bay windows facing east. Just steps from this gorgeous dining area, is the main octagon-shaped hall with entrances to the bedrooms, bathroom, and the kitchen. This area showcases the gorgeous woodwork with Inlaid floor design, the multi-panel solid doors, and the transom windows above all the doors. The kitchen. with the original terracotta flooring, has been updated with newer cabinets, granite counter-tops, stainless steel appliances (including double-oven), paneled refrigerator/freezer with matching woodwork, has a window, entrance to pantry/laundry room, peninsula, and exit to the back hall with steps to the upper and lower levels, and to the quaint fenced back yard and back deck!
There is a very spacious primary bedroom with large closet, and two windows - one facing west and the other overlooking the back yard. The good-sized 2nd BR has a window facing west, a closet, and the seller has added a gorgeous custom-designed double-sized Murphy Bed that matches the character and beautiful woodwork of this home. This Murphy Bed - with loads of storage options, can also be transitioned to a desk. Also on this level is a bright & sunny full bath with ceramic floor & shower surround, granite countertop, window facing east, as well ample storage space.
The lower level has secure storage areas for all three of the occupants of this building, plus mechanical room. Spacious fenced back yard leads to triple garage with newer roof, siding, garage doors, and gutters. Many updates throughout! Move In and enjoy this beauty! Enjoy a small Association that is personally managed.
Location
State MN
County Ramsey
Zoning Residential-Single Family
Rooms
Basement Block, Full, Storage/Locker, Storage Space, Unfinished
Dining Room Separate/Formal Dining Room
Interior
Heating Forced Air
Cooling Central Air
Fireplaces Type Gas
Fireplace No
Appliance Dishwasher, Dryer, Exhaust Fan, Humidifier, Gas Water Heater, Water Filtration System, Microwave, Range, Refrigerator, Stainless Steel Appliances, Washer
Exterior
Parking Features Asphalt, Garage Door Opener
Garage Spaces 1.0
Fence Chain Link
Pool None
Roof Type Age Over 8 Years,Pitched
Building
Lot Description Public Transit (w/in 6 blks), Many Trees
Story One
Foundation 1300
Sewer City Sewer/Connected
Water City Water/Connected
Level or Stories One
Structure Type Brick/Stone
New Construction false
Schools
School District St. Paul
Others
HOA Fee Include Lawn Care,Maintenance Grounds,Trash,Snow Removal
Restrictions Mandatory Owners Assoc,Pets - Cats Allowed,Pets - Dogs Allowed,Pets - Number Limit
GET MORE INFORMATION
REALTOR® | Lic# 20536107






