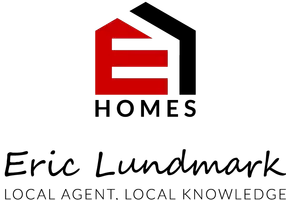5 Beds
4 Baths
2,397 SqFt
5 Beds
4 Baths
2,397 SqFt
Key Details
Property Type Single Family Home
Sub Type Single Family Residence
Listing Status Coming Soon
Purchase Type For Sale
Square Footage 2,397 sqft
Price per Sqft $239
Subdivision The Harvest
MLS Listing ID 6698822
Bedrooms 5
Full Baths 2
Half Baths 1
Three Quarter Bath 1
HOA Fees $117/qua
Year Built 2016
Annual Tax Amount $5,591
Tax Year 2025
Contingent None
Lot Size 8,712 Sqft
Acres 0.2
Lot Dimensions 39x169x225x227
Property Sub-Type Single Family Residence
Property Description
The first thing you'll see? Floors you don't have to tiptoe around. All the carpet (except the stairs) has been replaced with allergen-friendly, low-maintenance surfaces—durable enough for pets, spills, and whatever life throws your way. Even the stairs were upgraded with a high-end carpet and pad, because yes, the details matter. Black hardware was updated throughout the entire home, tying everything together with a clean, modern finish.
In the kitchen, the center island was professionally painted in Hale Navy with gold accents, making it the natural gathering spot. A glass rinser at the sink adds a touch of convenience you'll wonder how you lived without, while the fridge and dishwasher (both new in 2023) keep the kitchen current. If you've dreamed of cooking with gas, the line is already stubbed in and waiting.
The laundry room—often overlooked in most homes—was completely redone. Cabinetry was added for storage, quartz counters with a drop-in sink (plus a removable wood insert for extra counter space) make it functional, and a high-efficiency LG heat pump wash tower means laundry is faster, quieter, and more energy-efficient.
Upstairs, every bedroom has its own ceiling fan, adding both comfort and charm. Downstairs, the basement was designed for play. The ceiling has been soundproofed, the theater area is pre-wired for an Atmos surround system with in-ceiling speakers, and gamers will love the HDMI cable run directly from the office to the big screen. With multiple closets (including a walk-in off the office) plus spray-foam insulation and underfloor insulation, it's a space you'll actually want to spend time in year-round.
The outside checks the boxes too—a fully fenced yard ready for pets or play, two parks within walking distance, and downtown Chaska just a few minutes away.
Location
State MN
County Carver
Zoning Residential-Single Family
Rooms
Basement Drain Tiled, Finished, Full, Concrete, Sump Pump, Unfinished
Dining Room Eat In Kitchen, Kitchen/Dining Room
Interior
Heating Forced Air
Cooling Central Air
Fireplaces Number 1
Fireplaces Type Family Room, Gas
Fireplace Yes
Appliance Dishwasher, Disposal, Dryer, ENERGY STAR Qualified Appliances, Humidifier, Microwave, Range, Refrigerator, Stainless Steel Appliances, Washer, Water Softener Owned
Exterior
Parking Features Attached Garage, Asphalt, Electric, Electric Vehicle Charging Station(s), Garage Door Opener
Garage Spaces 3.0
Fence Full
Pool None
Roof Type Age Over 8 Years
Building
Lot Description Some Trees
Story Two
Foundation 753
Sewer City Sewer/Connected
Water City Water/Connected
Level or Stories Two
Structure Type Fiber Cement,Fiber Board,Vinyl Siding
New Construction false
Schools
School District Eastern Carver County Schools
Others
HOA Fee Include Professional Mgmt,Shared Amenities
Virtual Tour https://my.matterport.com/show/?m=anYmWvZv3GT&brand=0&mls=1&
GET MORE INFORMATION
REALTOR® | Lic# 20536107






