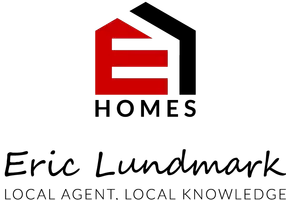5 Beds
3 Baths
2,544 SqFt
5 Beds
3 Baths
2,544 SqFt
Key Details
Property Type Single Family Home
Sub Type Single Family Residence
Listing Status Coming Soon
Purchase Type For Sale
Square Footage 2,544 sqft
Price per Sqft $176
Subdivision Oak Shores 3Rd Add
MLS Listing ID 6749440
Bedrooms 5
Full Baths 1
Three Quarter Bath 2
Year Built 1974
Annual Tax Amount $4,690
Tax Year 2025
Contingent None
Lot Size 0.420 Acres
Acres 0.42
Lot Dimensions 187x156x92x103
Property Sub-Type Single Family Residence
Property Description
The primary bedroom suite provides ample storage, featuring a walk in closet and private bathroom. Four additional bedrooms provide flexible accommodations for you and your guests.
The heart of the home is the expansive, well-appointed kitchen, featuring ample cabinetry and tile flooring that seamlessly blend function and style. The expansive breakfast bars easily seat a crowd (ideal for entertaining). The adjacent living area boasts a stone fireplace and leads to the beautiful porch and multi-tiered decks.
Heading outside, the property is surrounded by a spacious lawn, mature trees, and well-maintained landscaping, offering a tranquil and scenic backyard. The home is an ideal setting for outdoor entertaining, with the fenced yard and multiple decking areas, allowing ample space to enjoy the lush greenery and peaceful setting.
Further enhancing the property is the three car garage with a fenced parking pad, ideal for accommodating an RV or boat. The open design and thoughtful layout make this home an ideal choice for those seeking a spacious and versatile living experience.
Location
State MN
County Dakota
Zoning Residential-Single Family
Rooms
Basement Daylight/Lookout Windows, Finished, Full, Walkout
Dining Room Breakfast Bar, Kitchen/Dining Room
Interior
Heating Forced Air, Other
Cooling Central Air
Fireplaces Number 2
Fireplaces Type Full Masonry, Gas
Fireplace Yes
Exterior
Parking Features Attached Garage, Concrete, Finished Garage, RV Access/Parking
Garage Spaces 3.0
Roof Type Age Over 8 Years,Asphalt
Building
Lot Description Corner Lot, Many Trees
Story Split Entry (Bi-Level)
Foundation 1294
Sewer City Sewer/Connected
Water City Water/Connected
Level or Stories Split Entry (Bi-Level)
Structure Type Brick/Stone,Vinyl Siding
New Construction false
Schools
School District Lakeville
Others
Virtual Tour https://tour.archi-pix.com/order/05371dc9-8da2-4811-2fdf-08dddf0d1c26?branding=false
GET MORE INFORMATION
REALTOR® | Lic# 20536107






