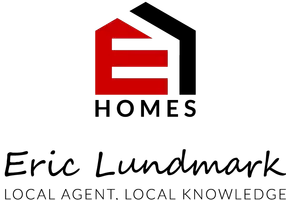3 Beds
3 Baths
1,803 SqFt
3 Beds
3 Baths
1,803 SqFt
Key Details
Property Type Townhouse
Sub Type Townhouse Side x Side
Listing Status Active
Purchase Type For Sale
Square Footage 1,803 sqft
Price per Sqft $165
Subdivision Birnamwood 1
MLS Listing ID 6773166
Bedrooms 3
Full Baths 1
Half Baths 1
Three Quarter Bath 1
HOA Fees $400/mo
Year Built 1968
Annual Tax Amount $2,668
Tax Year 2025
Contingent None
Lot Size 871 Sqft
Acres 0.02
Lot Dimensions 44x24
Property Sub-Type Townhouse Side x Side
Property Description
Step inside to a bright and open layout featuring laminate and wood floors, abundant natural light, and custom-ordered lighting fixtures from Paris.
The chef's kitchen shines with sleek stainless steel appliances, while the bathrooms—completely renovated in 2023—offer fresh, stylish finishes.
Upstairs, three spacious bedrooms await, including a private primary suite with its own Juliet balcony.
Outside, enjoy not one but three updated decks—perfect for entertaining, relaxing, or soaking in the serene wooded setting. Major updates include a newer furnace, AC, water heater, attic insulation, washer/dryer, decks, and recently painted interiors, giving you peace of mind for years to come.
The Birnamwood community is packed with amenities: complimentary access to the swimming pool, tennis/pickleball courts, basketball court, and walking paths.
Mega Bonus: Birnamwood Golf Course —just steps from your front door! ??Conveniently located near shopping, restaurants, parks, and major highways, this move-in-ready home is a rare find. Schedule a showing today!
Location
State MN
County Dakota
Zoning Residential-Single Family
Rooms
Family Room Club House
Basement Finished
Dining Room Breakfast Bar, Kitchen/Dining Room
Interior
Heating Forced Air
Cooling Central Air
Fireplace No
Appliance Dishwasher, Disposal, Dryer, Humidifier, Microwave, Range, Refrigerator, Stainless Steel Appliances, Washer
Exterior
Parking Features Attached Garage, Garage Door Opener, Insulated Garage
Garage Spaces 2.0
Fence None
Pool Below Ground, Heated, Outdoor Pool, Shared
Roof Type Age 8 Years or Less
Building
Lot Description Many Trees
Story Two
Foundation 770
Sewer City Sewer/Connected
Water City Water/Connected
Level or Stories Two
Structure Type Brick/Stone
New Construction false
Schools
School District Burnsville-Eagan-Savage
Others
HOA Fee Include Hazard Insurance,Lawn Care,Professional Mgmt,Recreation Facility,Trash,Shared Amenities,Snow Removal
Restrictions Mandatory Owners Assoc,Rentals not Permitted,Pets - Breed Restriction,Pets - Cats Allowed,Pets - Dogs Allowed,Pets - Number Limit
GET MORE INFORMATION
REALTOR® | Lic# 20536107






