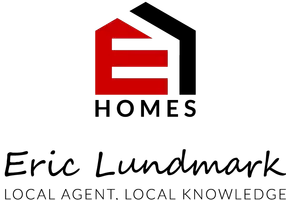3 Beds
3 Baths
2,930 SqFt
3 Beds
3 Baths
2,930 SqFt
Open House
Sun Sep 07, 11:00am - 12:30pm
Key Details
Property Type Single Family Home
Sub Type Single Family Residence
Listing Status Coming Soon
Purchase Type For Sale
Square Footage 2,930 sqft
Price per Sqft $235
Subdivision Spirit Of Brandtjen Farm 16Th Add
MLS Listing ID 6776165
Bedrooms 3
Full Baths 2
Three Quarter Bath 1
HOA Fees $115/mo
Year Built 2017
Annual Tax Amount $6,182
Tax Year 2025
Contingent None
Lot Size 9,147 Sqft
Acres 0.21
Lot Dimensions 77x117x82x113
Property Sub-Type Single Family Residence
Property Description
Welcome to this immaculate 3,095 sq. ft. home that blends elegant design with everyday comfort. Located on a desirable corner lot, this property offers main-level living with thoughtful details throughout.
The primary suite features a spa-like en suite with dual vanities and ample storage. The open-concept main level showcases a gourmet kitchen complete with a massive center island, quartz countertops, walk-in pantry, and stainless appliances. A 4-season porch and spacious living area with a cozy gas fireplace create the perfect setting for relaxing or entertaining. Don't forget the beautiful wet bar and gas fire pit for endless entertaining!
Additional highlights include:
• Automatic blinds for convenience and privacy
• Heated garage with epoxy flooring and built-in shelving & cabinets
• Finished basement providing extra living and entertainment space
• Backyard oasis with a putting green, built-in grill with direct gas line, and room for gatherings
This home is part of a vibrant community with access to two community centers, each offering a pool, gym, and entertainment space—ideal for an active lifestyle.
With its thoughtful upgrades, high-end finishes, and unbeatable amenities, this home is a rare find that perfectly balances comfort and sophistication.
Location
State MN
County Dakota
Zoning Residential-Single Family
Rooms
Basement Drain Tiled, Egress Window(s), Full, Concrete, Sump Pump
Dining Room Breakfast Area, Eat In Kitchen, Informal Dining Room, Kitchen/Dining Room, Living/Dining Room
Interior
Heating Forced Air
Cooling Central Air
Fireplaces Number 1
Fireplaces Type Family Room, Gas, Other
Fireplace Yes
Appliance Air-To-Air Exchanger, Cooktop, Dishwasher, Dryer, Exhaust Fan, Humidifier, Microwave, Refrigerator, Stainless Steel Appliances, Wall Oven, Washer
Exterior
Parking Features Attached Garage, Covered, Asphalt, Garage Door Opener
Garage Spaces 3.0
Pool Below Ground, Outdoor Pool, Shared
Roof Type Asphalt
Building
Lot Description Corner Lot
Story Two
Foundation 1768
Sewer City Sewer/Connected
Water City Water/Connected
Level or Stories Two
Structure Type Engineered Wood,Wood Siding
New Construction false
Schools
School District Rosemount-Apple Valley-Eagan
Others
HOA Fee Include Beach Access,Other,Professional Mgmt,Shared Amenities
Virtual Tour https://my.matterport.com/show/?m=TqScja9UYrj&brand=0&mls=1&
GET MORE INFORMATION
REALTOR® | Lic# 20536107






