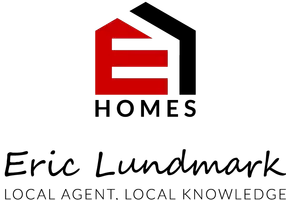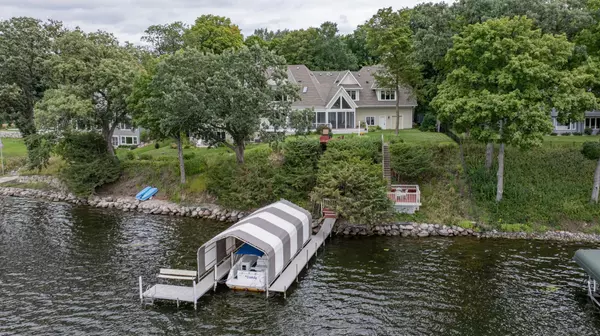
6 Beds
6 Baths
6,601 SqFt
6 Beds
6 Baths
6,601 SqFt
Key Details
Property Type Single Family Home
Sub Type Single Family Residence
Listing Status Active
Purchase Type For Sale
Square Footage 6,601 sqft
Price per Sqft $643
MLS Listing ID 6781375
Bedrooms 6
Full Baths 3
Half Baths 2
Three Quarter Bath 1
Year Built 2005
Annual Tax Amount $38,770
Tax Year 2025
Contingent None
Lot Size 0.920 Acres
Acres 0.92
Lot Dimensions 264x
Property Sub-Type Single Family Residence
Property Description
Perfectly positioned on the shores of Lake Minnetonka, this exceptional home was completely rebuilt in 2005 by Michael Hayes Homes and thoughtfully designed by Alexander Design Group. Blending timeless elegance with modern comfort, it offers an unparalleled lakefront lifestyle.
This property offers more than one owners suite option.
Inside, soaring ceilings and floor-to-ceiling windows flood the home with natural light and capture sweeping panoramic views. The main level features a owners suite, chef's kitchen with high-end appliances gas stove and custom cabinetry, a formal dining room, a welcoming family room with fireplace, and a private office.
Upstairs, primary suite boasts a spa-like bath with soaking tub, walk-in shower, and dual vanities. Five additional bedrooms, including two with en suite baths, provide generous accommodations for family and guests.
Outdoor living is second to none, with a 430 sq ft three-season porch, expansive paver patio, and grandfathered deck extending over the lake, perfect for entertaining or enjoying serene western sunsets. The beautifully landscaped grounds include a private dock and ample green space.
Additional features include a four-car garage, RO water system, meticulous craftsmanship, and a layout designed for both comfort and sophistication.
Location
State MN
County Hennepin
Zoning Residential-Single Family
Body of Water Minnetonka
Rooms
Basement Block, Daylight/Lookout Windows, Drain Tiled, Finished, Full, Sump Basket, Walkout
Dining Room Separate/Formal Dining Room
Interior
Heating Forced Air
Cooling Central Air
Fireplaces Number 3
Fireplaces Type Two Sided, Gas, Living Room, Wood Burning
Fireplace Yes
Appliance Air-To-Air Exchanger, Chandelier, Dishwasher, Disposal, Double Oven, Dryer, Exhaust Fan, Gas Water Heater, Water Filtration System, Microwave, Refrigerator, Water Softener Owned
Exterior
Parking Features Attached Garage, Finished Garage, Garage Door Opener, Heated Garage
Garage Spaces 4.0
Pool None
Waterfront Description Dock,Lake Front
View Y/N Bay
View Bay
Roof Type Asphalt
Road Frontage No
Building
Story Two
Foundation 2278
Sewer City Sewer/Connected
Water City Water/Connected
Level or Stories Two
Structure Type Brick/Stone
New Construction false
Schools
School District Orono
GET MORE INFORMATION

REALTOR® | Lic# 20536107






