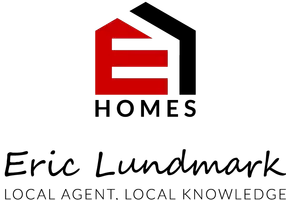
3 Beds
3 Baths
1,865 SqFt
3 Beds
3 Baths
1,865 SqFt
Key Details
Property Type Single Family Home
Sub Type Single Family Residence
Listing Status Active
Purchase Type For Sale
Square Footage 1,865 sqft
Price per Sqft $187
Subdivision Cooks Langly Lane 1St Add
MLS Listing ID 6777071
Bedrooms 3
Full Baths 1
Three Quarter Bath 2
Year Built 1954
Annual Tax Amount $4,816
Tax Year 2025
Contingent None
Lot Size 0.290 Acres
Acres 0.29
Lot Dimensions 101x126x101x126
Property Sub-Type Single Family Residence
Property Description
The heart of the home is the gorgeous, updated Chef's kitchen, designed to impress. Enjoy rich wood cabinetry, sleek granite counter tops, double ovens, and stainless steel
appliances. The kitchen opens to a sunny informal dining area and flows into the main level family room-ideal for everyday living or hosting gatherings. Just off the kitchen, you'll find a convenient main-level laundry room and a walk-through 3/4 bath for added functionality.
The spacious primary suite offers a tranquil retreat with a full en suite bath featuring a separate tub and shower, plus a walk-in closet. The second bedroom also includes a
private 3/4 bath and a generous closet, while the third bedroom offers flexibility for guests or a home office.
Relax in the bright and inviting living room, highlighted by a classic wood-burning fireplace with brick surround and a large west-facing bay window that brings in beautiful natural light.
Head downstairs to the lower-level amusement room, complete with a second wood-burning fireplace, ideal for cozy movie nights or game days. The lower level also offers walk-out access to the 3-stall garage, ample storage space, and a large utility/storage area, giving you space to stay organized and meet all your storage needs.
Step outside to enjoy the private, fully fenced backyard, perfect for pets, gardening, or simply relaxing outdoors. Located just steps from a local park and playground, and offering easy access to major freeways, public transit, shopping, and the Minneapolis-St.Paul International Airport, this home is as convenient as it is comfortable.
Location
State MN
County Hennepin
Zoning Residential-Single Family
Rooms
Basement Daylight/Lookout Windows
Dining Room Informal Dining Room
Interior
Heating Forced Air
Cooling Central Air
Fireplaces Number 2
Fireplaces Type Amusement Room, Living Room
Fireplace Yes
Appliance Dryer, Exhaust Fan, Microwave, Range, Refrigerator, Washer
Exterior
Parking Features Attached Garage
Garage Spaces 3.0
Roof Type Asphalt
Building
Lot Description Some Trees
Story One
Foundation 1445
Sewer City Sewer/Connected
Water City Water/Connected
Level or Stories One
Structure Type Brick/Stone
New Construction false
Schools
School District Bloomington
GET MORE INFORMATION

REALTOR® | Lic# 20536107






