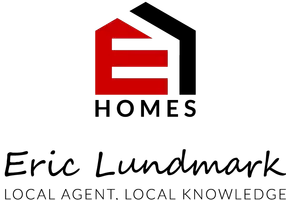
4 Beds
2 Baths
3,438 SqFt
4 Beds
2 Baths
3,438 SqFt
Key Details
Property Type Single Family Home
Sub Type Single Family Residence
Listing Status Coming Soon
Purchase Type For Sale
Square Footage 3,438 sqft
Price per Sqft $203
Subdivision Oakland Beach 2Nd Addn.
MLS Listing ID 6718505
Bedrooms 4
Full Baths 2
HOA Fees $600/ann
Year Built 1977
Annual Tax Amount $4,813
Tax Year 2025
Contingent None
Lot Size 0.270 Acres
Acres 0.27
Lot Dimensions 31x134x91x129
Property Sub-Type Single Family Residence
Property Description
Not just a home but a lifestyle here at the Oakland Beach Association neighborhood. This home features a private gated boat launch, a dock slip, beach access, and a lakeside pavilion. The large foyer has marble flooring, featuring updates throughout the entire home, including new windows, trim and baseboards, paint, a maintenance-free deck with cable rail system, custom kitchen cabinets, walnut flooring, quartz countertops, a breakfast bar, and a large pantry. The spacious primary suite boasts a gas fireplace and a huge walk-in closet. The new ensuite is completely updated, with a separate tub, tiled dual shower heads, and a floating vanity. Step outside to an incredible backyard retreat with a new maintenance-free deck, cable railings, an in-ground saltwater pool, a screened porch, and a fire pit, great for entertaining and family fun. The large 2-car heated garage is fully finished with steel siding and barnwood accents. A rare opportunity to enjoy the lake lifestyle year-round!
Location
State MN
County Scott
Zoning Residential-Single Family
Body of Water Lower Prior
Rooms
Family Room Play Area
Basement Finished, Full, Sump Pump, Walkout
Dining Room Breakfast Bar, Eat In Kitchen, Informal Dining Room, Living/Dining Room
Interior
Heating Forced Air
Cooling Central Air
Fireplaces Number 2
Fireplaces Type Gas, Living Room, Primary Bedroom
Fireplace Yes
Appliance Dishwasher, Disposal, Dryer, Exhaust Fan, Microwave, Range, Refrigerator, Stainless Steel Appliances, Washer, Water Softener Rented
Exterior
Parking Features Attached Garage, Asphalt, Garage Door Opener, Heated Garage, Insulated Garage
Garage Spaces 2.0
Pool Below Ground, Outdoor Pool
Waterfront Description Association Access,Deeded Access,Shared
Roof Type Asphalt
Building
Lot Description Public Transit (w/in 6 blks), Many Trees
Story Split Entry (Bi-Level)
Foundation 1816
Sewer City Sewer/Connected
Water City Water/Connected
Level or Stories Split Entry (Bi-Level)
Structure Type Fiber Cement
New Construction false
Schools
School District Prior Lake-Savage Area Schools
Others
HOA Fee Include Beach Access,Dock,Other,Shared Amenities
GET MORE INFORMATION

REALTOR® | Lic# 20536107






