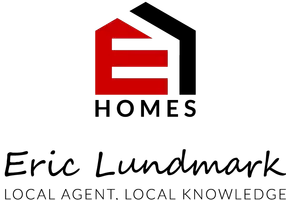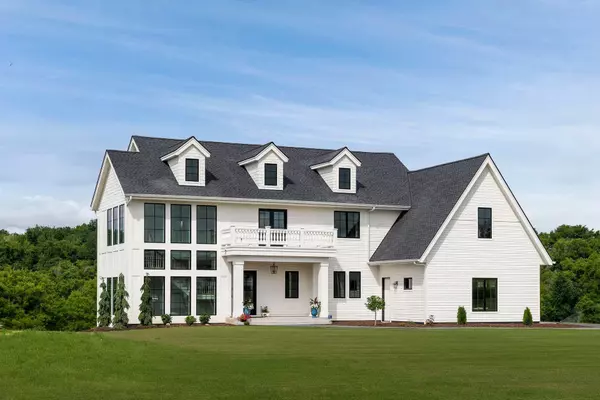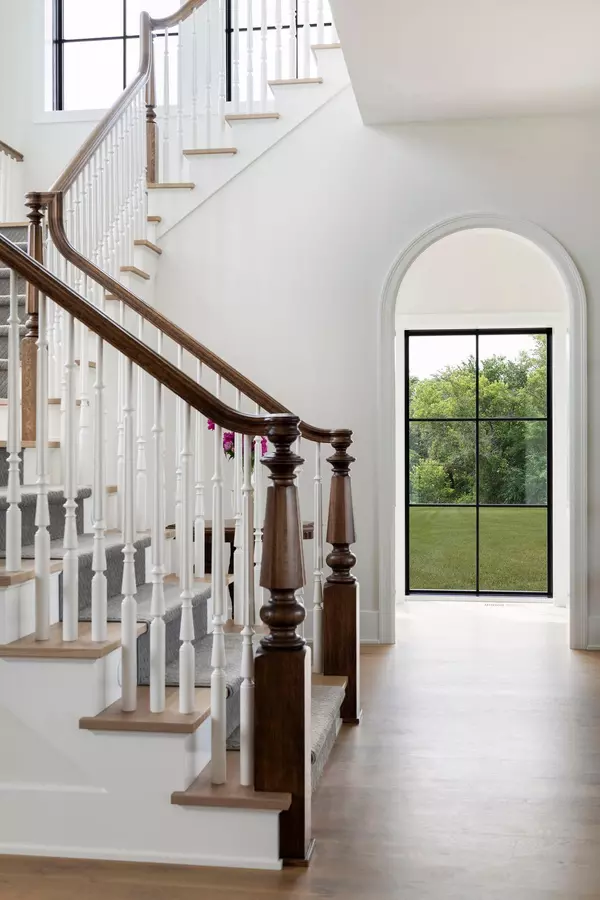
4 Beds
3 Baths
4,064 SqFt
4 Beds
3 Baths
4,064 SqFt
Key Details
Property Type Single Family Home
Sub Type Single Family Residence
Listing Status Active
Purchase Type For Sale
Square Footage 4,064 sqft
Price per Sqft $688
Subdivision Franklin Hills Third Add
MLS Listing ID 6789630
Bedrooms 4
Full Baths 2
Half Baths 1
Year Built 2023
Annual Tax Amount $12,084
Tax Year 2025
Contingent None
Lot Size 6.930 Acres
Acres 6.93
Lot Dimensions 22x631x292x632
Property Sub-Type Single Family Residence
Property Description
The living room boosts a spectacular view, a gas fireplace with a custom-built mantel, niches, and a grand Victorian staircase that takes you to the upper floor. The owner's suite includes double sinks, tub, walk in shower with 3 shower heads and one wand, private toilet area with bidet. Large walk-through closet. Three more bedrooms, one with a balcony that could be used as an office/studio. Additional full bathroom. Upper-level laundry room with sink. Very large hidden room behind the bookcase at the end of the grand hallway.
Garage has four oversized stalls with two large linear floor drains, has a large workspace for your outside hobby storage, plumbed for dog wash station, includes EV Station.
Basement is unfinished. Has walk-out double doors and plumbed for a bathroom.
Property is situated on just under 7 acres. Boasts an unmatchable view that looks over grassland, woods, and a marsh.
Location
State MN
County Hennepin
Zoning Residential-Single Family
Rooms
Basement Egress Window(s), Full, Concrete, Sump Pump, Unfinished, Walkout
Dining Room Breakfast Area, Eat In Kitchen, Separate/Formal Dining Room
Interior
Heating Forced Air, Fireplace(s), Radiant Floor, Zoned
Cooling Central Air, Heat Pump, Zoned
Fireplaces Number 1
Fireplaces Type Family Room, Gas
Fireplace Yes
Appliance Chandelier, Dishwasher, Double Oven, Dryer, ENERGY STAR Qualified Appliances, Exhaust Fan, Freezer, Humidifier, Water Filtration System, Water Osmosis System, Indoor Grill, Iron Filter, Microwave, Range, Refrigerator, Stainless Steel Appliances, Wall Oven, Washer
Exterior
Parking Features Attached Garage, Asphalt, Electric Vehicle Charging Station(s), Floor Drain, Heated Garage
Garage Spaces 4.0
Pool None
Roof Type Age 8 Years or Less,Asphalt
Building
Lot Description Suitable for Horses
Story Two
Foundation 1722
Sewer Septic System Compliant - Yes
Water Private, Well
Level or Stories Two
Structure Type Vinyl Siding
New Construction false
Schools
School District Orono
Others
Special Listing Condition Real Estate Owned
GET MORE INFORMATION

REALTOR® | Lic# 20536107






