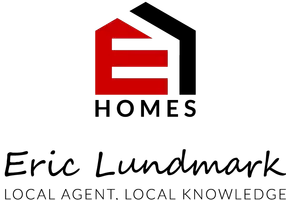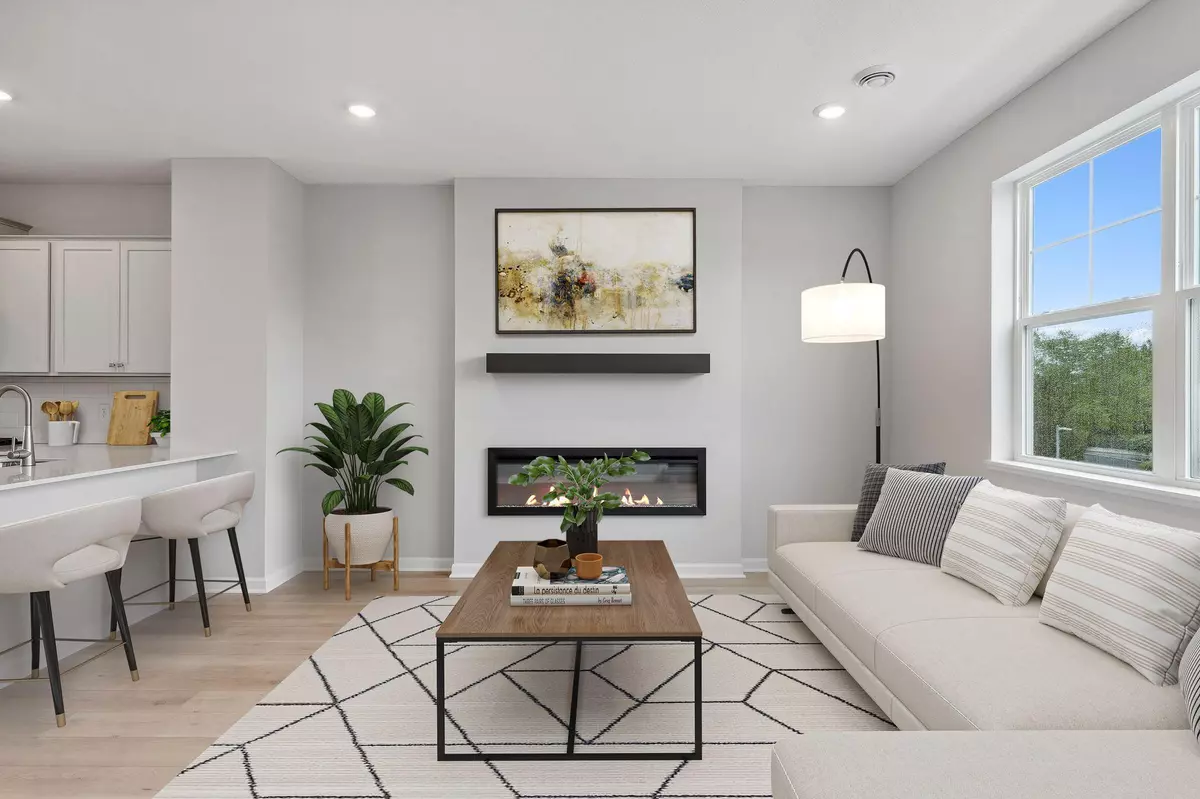
3 Beds
3 Baths
1,898 SqFt
3 Beds
3 Baths
1,898 SqFt
Open House
Tue Dec 16, 12:00pm - 5:00pm
Wed Dec 17, 12:00pm - 5:00pm
Thu Dec 18, 12:00pm - 5:00pm
Fri Dec 19, 12:00pm - 5:00pm
Sat Dec 20, 12:00pm - 5:00pm
Sun Dec 21, 12:00pm - 5:00pm
Mon Dec 22, 12:00pm - 5:00pm
Key Details
Property Type Townhouse
Sub Type Townhouse Side x Side
Listing Status Active
Purchase Type For Sale
Square Footage 1,898 sqft
Price per Sqft $200
MLS Listing ID 6800790
Bedrooms 3
Full Baths 1
Half Baths 1
Three Quarter Bath 1
HOA Fees $253/mo
Year Built 2025
Tax Year 2025
Contingent None
Lot Size 1,306 Sqft
Acres 0.03
Lot Dimensions 38 x 21
Property Sub-Type Townhouse Side x Side
Property Description
Step inside to find a welcoming foyer leading to a versatile main-level recreation room-perfect for a home office, gym, or lounge-plus a 2-car garage for convenience and storage.
The second floor boasts an open-concept layout ideal for entertaining, featuring a spacious family room, a beautifully appointed chef-style kitchen with a large center island, sleek cabinetry, and stainless-steel appliances, and a dedicated dining area with balcony access to enjoy fresh air and outdoor relaxation. A powder bath and laundry room complete this level for added ease.
Retreat to the third floor, where you'll find a serene primary suite complete with a walk-in closet and luxurious private bath. 2 secondary bedrooms and a full bathroom are located on the opposite end of the hallway.
With 3 bedrooms, 2.5 baths, and thoughtful design from top to bottom, this townhome blends style, function, and effortless living in a prime location. Move in and enjoy the best of modern comfort in a bright, inviting space you'll love to call home.
Take advantage of our exclusive financing incentives and save thousands. You'll lock in a permanently lower interest rate than today's market, plus enjoy even more savings in your first two years with a 2-1 buydown. Lower payments up front and long-term savings for the life of your loan- it's a smart time to buy!
Location
State MN
County Dakota
Community Thompson Square East
Zoning Residential-Single Family
Rooms
Basement None
Interior
Heating Forced Air
Cooling Central Air
Fireplaces Number 1
Fireplaces Type Electric
Fireplace Yes
Appliance Air-To-Air Exchanger, Dishwasher, Disposal, Dryer, ENERGY STAR Qualified Appliances, Microwave, Range, Refrigerator, Washer
Exterior
Parking Features Attached Garage
Garage Spaces 2.0
Building
Story More Than 2 Stories
Foundation 302
Sewer City Sewer/Connected
Water City Water/Connected
Level or Stories More Than 2 Stories
Structure Type Brick/Stone,Vinyl Siding
New Construction true
Schools
School District West St. Paul-Mendota Hts.-Eagan
Others
HOA Fee Include Hazard Insurance,Lawn Care,Maintenance Grounds,Trash,Snow Removal
Restrictions Mandatory Owners Assoc,Pets - Cats Allowed,Pets - Dogs Allowed
Virtual Tour https://my.matterport.com/show/?m=LcbQAbiQeZ1&mls=1
GET MORE INFORMATION

REALTOR® | Lic# 20536107






