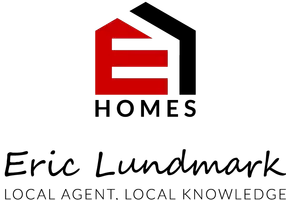
5 Beds
4 Baths
4,558 SqFt
5 Beds
4 Baths
4,558 SqFt
Open House
Thu Oct 16, 3:00pm - 6:00pm
Key Details
Property Type Single Family Home
Sub Type Single Family Residence
Listing Status Coming Soon
Purchase Type For Sale
Square Footage 4,558 sqft
Price per Sqft $137
Subdivision Woodbury Pines 8Th Add
MLS Listing ID 6804114
Bedrooms 5
Full Baths 2
Half Baths 1
Three Quarter Bath 1
HOA Fees $175/ann
Year Built 1989
Annual Tax Amount $6,796
Tax Year 2024
Contingent None
Lot Size 0.380 Acres
Acres 0.38
Lot Dimensions 137 x 120
Property Sub-Type Single Family Residence
Property Description
Beautiful walnut floors flow through the kitchen and dining areas, adding richness and warmth to every step. New lighting fixtures complement the home's inviting style, while freshly installed carpet enhances comfort and freshness in the main floor family room and den. Every room feels welcoming and bright, designed for both comfortable everyday living and memorable entertaining. The main level features spacious and open living areas, including a comfortable family room centered around one of two fireplaces — perfect for gathering on cool evenings. The adjoining kitchen is both functional and stylish, with abundant cabinetry, plenty of prep space, and easy access to outdoor living. Step directly from the kitchen onto the deck and enjoy seamless indoor-outdoor entertaining, morning coffee, or peaceful evenings under the stars. Upstairs, you'll find generously sized bedrooms that provide ample space for everyone. The primary suite offers a peaceful retreat, featuring large windows, and a beautifully appointed private bath. Each additional bedroom is well-proportioned and filled with natural light, offering flexibility for family, guests, or a home office. The walk-out lower level offers even more space and versatility. A large family room provides the perfect gathering area for movies, games, or casual entertaining, and includes a pool table — which will stay with the home. A cozy gas fireplace adds warmth and ambiance to the space, making it ideal for year-round enjoyment. This level also includes two additional bedrooms and a ¾ bath. With direct access to the backyard patio, the walk-out design brings in natural light and extends your living area outdoors. Practicality meets beauty in this home's thoughtful updates and care. The property was professionally inspected, and the homeowner has completed all items noted on the inspection report, ensuring true peace of mind for the next owner. This level of diligence and upkeep is rare and speaks volumes about the care this home has received. A spacious three-car garage provides plenty of room for vehicles, storage, or hobbies — a welcome bonus for busy households. The home's exterior has been equally well maintained, reflecting the same pride of ownership you'll find inside. Come see it for yourself- with recent updates, professional inspection, and completed improvements, you can move in with confidence and start enjoying everything this exceptional home has to offer.
Location
State MN
County Washington
Zoning Residential-Single Family
Rooms
Basement Block, Drain Tiled, Egress Window(s), Finished, Full, Sump Pump, Walkout
Dining Room Kitchen/Dining Room, Separate/Formal Dining Room
Interior
Heating Forced Air
Cooling Central Air
Fireplaces Number 2
Fireplaces Type Full Masonry, Gas, Wood Burning
Fireplace Yes
Appliance Air-To-Air Exchanger, Chandelier, Cooktop, Dishwasher, Disposal, Dryer, Gas Water Heater, Microwave, Refrigerator, Wall Oven, Washer, Water Softener Owned
Exterior
Parking Features Attached Garage, Asphalt, Garage Door Opener
Garage Spaces 3.0
Fence Invisible
Pool None
Roof Type Age Over 8 Years,Asphalt
Building
Lot Description Corner Lot, Many Trees
Story Two
Foundation 1324
Sewer City Sewer - In Street
Water City Water/Connected
Level or Stories Two
Structure Type Fiber Cement
New Construction false
Schools
School District South Washington County
Others
HOA Fee Include Other
Virtual Tour https://www.1283donegalbay.com/unbranded
GET MORE INFORMATION

REALTOR® | Lic# 20536107






