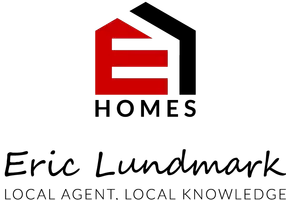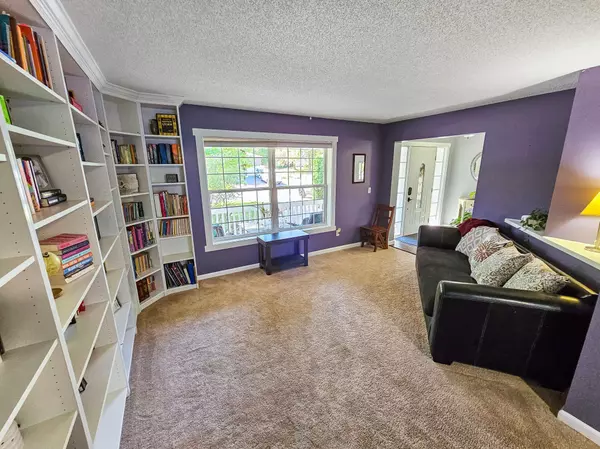
5 Beds
4 Baths
3,457 SqFt
5 Beds
4 Baths
3,457 SqFt
Key Details
Property Type Single Family Home
Sub Type Single Family Residence
Listing Status Coming Soon
Purchase Type For Sale
Square Footage 3,457 sqft
Price per Sqft $151
MLS Listing ID 6809508
Bedrooms 5
Full Baths 2
Half Baths 1
Three Quarter Bath 1
Year Built 1999
Annual Tax Amount $5,024
Tax Year 2025
Contingent None
Lot Size 0.310 Acres
Acres 0.31
Lot Dimensions 90x166
Property Sub-Type Single Family Residence
Property Description
Step inside to an inviting open-concept main level that's perfect for everyday living and entertaining. The spacious kitchen features brand-new appliances, ample counter space, and a seamless flow into the dining and living areas. Just off the main living space, a four-season porch extends your living area year-round—ideal for morning coffee, evening relaxation, or hosting gatherings.
Upstairs, you'll find four spacious bedrooms all on one level, including a luxurious primary suite complete with a full ensuite bath and a walk-in closet featuring custom built-in organization. The lower level adds even more flexibility with an additional bedroom—perfect for guests, a home office, or a fitness space. The lower level also offers a 3/4 bathroom and a large family room with additional storage.
Step outside to enjoy your large, flat, fully fenced backyard, offering privacy and plenty of room to play. A deck and patio area make outdoor entertaining easy, with the perfect setup for a hot tub or fire pit. Whether you're hosting summer BBQs or enjoying quiet evenings under the stars, this yard has it all.
With a newer roof, modern kitchen updates, and a location that balances tranquility with community, 10300 Oakhill Court is move-in ready and built to impress. Experience the perfect combination of space, style, and small-town charm—all within the Lakeville school district, parks, and great amenities.
Welcome home—your next chapter begins here!
Location
State MN
County Scott
Zoning Residential-Single Family
Rooms
Basement Drain Tiled, Egress Window(s), Finished, Sump Pump
Dining Room Separate/Formal Dining Room
Interior
Heating Forced Air
Cooling Central Air
Fireplaces Number 1
Fireplace Yes
Appliance Dishwasher, Disposal, Dryer, ENERGY STAR Qualified Appliances, Gas Water Heater, Microwave, Range, Refrigerator, Stainless Steel Appliances, Washer
Exterior
Parking Features Attached Garage, Concrete, Insulated Garage
Garage Spaces 2.0
Fence Full, Wood
Roof Type Age 8 Years or Less
Building
Lot Description Corner Lot, Many Trees
Story Two
Foundation 1152
Sewer City Sewer/Connected
Water City Water/Connected
Level or Stories Two
Structure Type Vinyl Siding
New Construction false
Schools
School District Lakeville
GET MORE INFORMATION

REALTOR® | Lic# 20536107






