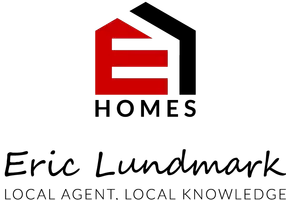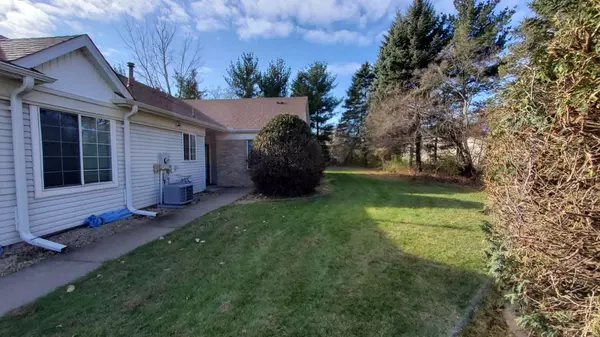
2 Beds
2 Baths
1,402 SqFt
2 Beds
2 Baths
1,402 SqFt
Key Details
Property Type Townhouse
Sub Type Townhouse Side x Side
Listing Status Coming Soon
Purchase Type For Sale
Square Footage 1,402 sqft
Price per Sqft $171
Subdivision Cic 44 Highland Court Th
MLS Listing ID 6817131
Bedrooms 2
Full Baths 1
Three Quarter Bath 1
HOA Fees $300/mo
Year Built 1998
Annual Tax Amount $2,227
Tax Year 2025
Contingent None
Lot Size 3,484 Sqft
Acres 0.08
Lot Dimensions 32x106
Property Sub-Type Townhouse Side x Side
Property Description
beautiful privacy. It has a nice open floorplan with newer flooring and roof. The primary bathroom and a
newer surround in the walk-in shower and the 2nd bathroom features a walk-in bathtub. Stand out features include the unique drop down ceiling architecture in the dining/living room and the sunroom that leads
out to the back patio. Located very close to grocery store, retails shops and restaurants. This one is
definitely worth a look.
Location
State MN
County Anoka
Zoning Residential-Single Family
Rooms
Basement None
Dining Room Informal Dining Room, Living/Dining Room
Interior
Heating Forced Air
Cooling Central Air
Fireplaces Number 1
Fireplaces Type Gas
Fireplace Yes
Appliance Dishwasher, Dryer, Microwave, Range, Refrigerator, Washer, Water Softener Owned
Exterior
Parking Features Attached Garage, Asphalt, Garage Door Opener, Insulated Garage
Garage Spaces 2.0
Fence None
Pool None
Roof Type Age 8 Years or Less,Asphalt,Pitched
Building
Lot Description Corner Lot, Many Trees
Story One
Foundation 1402
Sewer City Sewer/Connected
Water City Water/Connected
Level or Stories One
Structure Type Brick/Stone,Vinyl Siding
New Construction false
Schools
School District St. Francis
Others
HOA Fee Include Maintenance Structure,Hazard Insurance,Lawn Care,Maintenance Grounds,Trash,Snow Removal
Restrictions Mandatory Owners Assoc,Pets - Cats Allowed,Pets - Dogs Allowed,Pets - Weight/Height Limit
GET MORE INFORMATION

REALTOR® | Lic# 20536107



