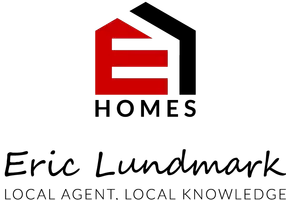
4 Beds
3 Baths
3,742 SqFt
4 Beds
3 Baths
3,742 SqFt
Key Details
Property Type Single Family Home
Sub Type Single Family Residence
Listing Status Active
Purchase Type For Sale
Square Footage 3,742 sqft
Price per Sqft $180
MLS Listing ID 6818744
Bedrooms 4
Full Baths 2
Half Baths 1
Year Built 1976
Annual Tax Amount $4,666
Tax Year 2025
Contingent None
Lot Size 10.430 Acres
Acres 10.43
Lot Dimensions Irreg
Property Sub-Type Single Family Residence
Property Description
A spacious main-level addition showcases 17-foot ceilings and a full wall of windows overlooking private wooded acreage. Both levels include in-floor radiant heat for year-round comfort. The custom kitchen is the centerpiece of the home and features high-end cabinetry with pull-outs and built-in spice storage, granite countertops, porcelain flooring, premium stainless steel appliances, a 6-burner gas stove, and a walk-in pantry. A hidden safe room is discreetly tucked within the home.
The living area is highlighted by a dramatic curved staircase and a 17-foot floor-to-ceiling stone fireplace. The upper level includes four bedrooms, an office, two bathrooms, and a family room currently used as a movie room, fully wired for a projector and designed to use the entire wall as a screen.
The master suite offers a walk-in tile shower with dual shower heads, a jetted soaking tub, dual vanities, and a large walk-in closet with private laundry. Both garages are thoughtfully designed: the attached garage is insulated, finished, and naturally heated by the home's radiant system, while the detached 32x32 garage offers 10'8" ceilings, insulation, a gas line for future heat, a 220 outlet, and a floor drain suitable for a lift, workshop, or hobby area.
Outdoor living spaces were carefully redesigned and include updated landscaping, a redesigned driveway, multiple patios, and a stamped concrete patio off the main level overlooking peaceful wooded surroundings. This Albert Lea acreage property offers privacy, scenic views, and a unique layout rarely found in the area. Additional features include expansive windows, open-concept living spaces, high-quality finishes throughout, and intentional design for comfort and function.
Set on 10.43 pristine acres, this property combines luxury, privacy, and craftsmanship with the convenience of being located near Albert Lea's schools, parks, lakes, and amenities. This home provides a rare opportunity to own a fully rebuilt, modern residence on significant acreage in southern Minnesota.
Location
State MN
County Freeborn
Zoning Residential-Single Family
Rooms
Basement None
Dining Room Kitchen/Dining Room, Living/Dining Room
Interior
Heating Fireplace(s), Hot Water, Radiant Floor, Radiant, Zoned
Cooling Central Air
Fireplaces Number 1
Fireplaces Type Gas, Living Room, Stone
Fireplace Yes
Appliance Dishwasher, Dryer, Exhaust Fan, Microwave, Range, Refrigerator, Stainless Steel Appliances, Washer, Water Softener Owned
Exterior
Parking Features Attached Garage, Detached, Floor Drain, Finished Garage, Insulated Garage, Multiple Garages
Garage Spaces 4.0
Roof Type Architectural Shingle,Asphalt
Building
Lot Description Many Trees
Story Modified Two Story
Foundation 2737
Sewer Septic System Compliant - Yes, Tank with Drainage Field
Water Well
Level or Stories Modified Two Story
Structure Type Brick/Stone,Fiber Cement
New Construction false
Schools
School District Albert Lea
GET MORE INFORMATION

REALTOR® | Lic# 20536107






