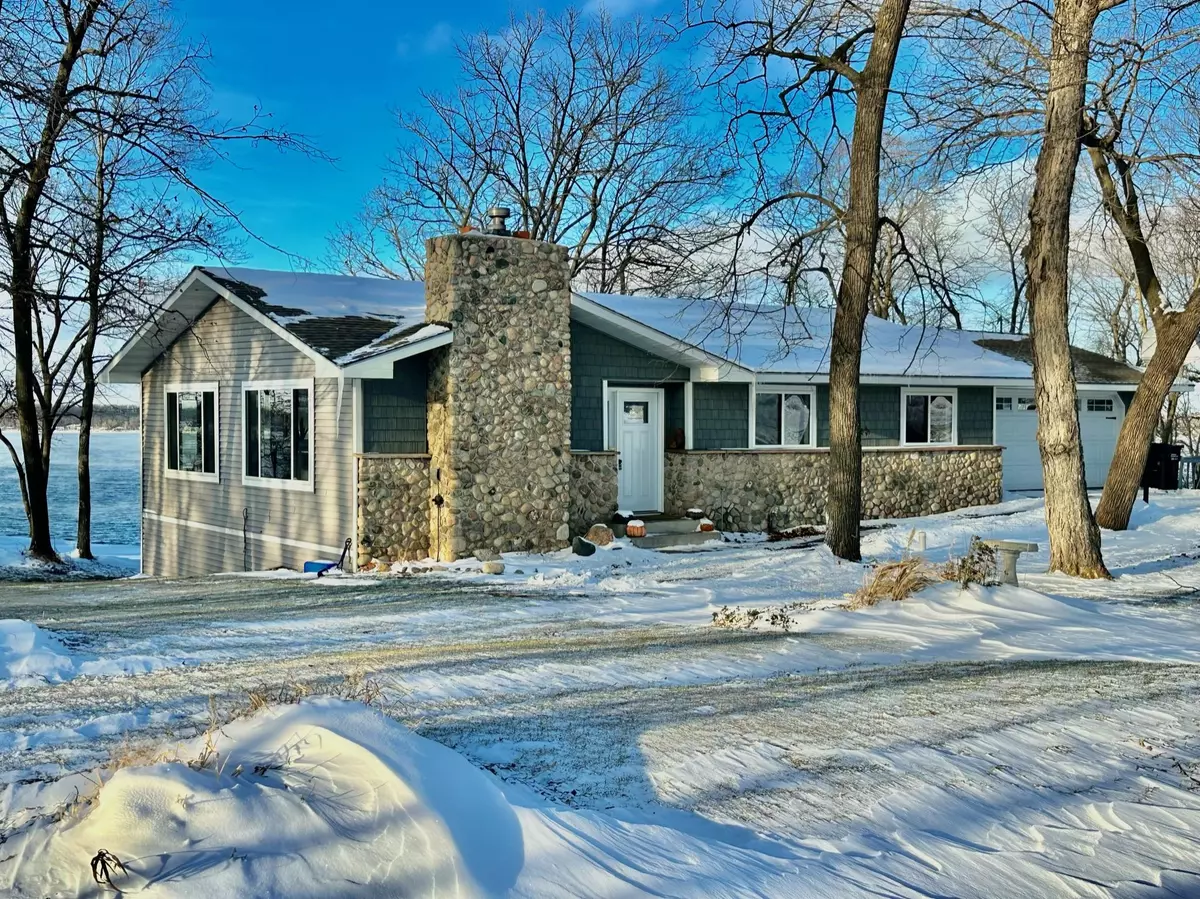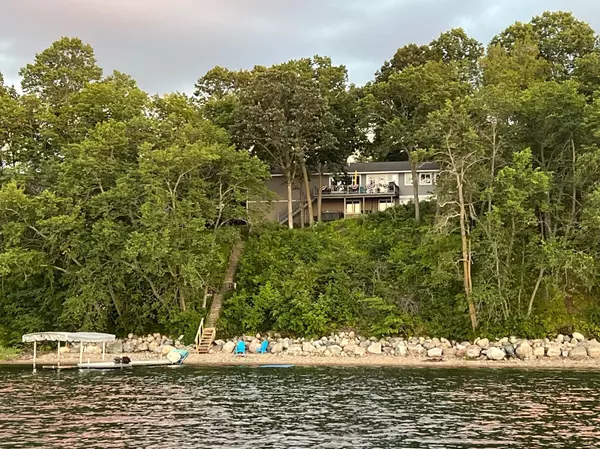$550,000
$599,000
8.2%For more information regarding the value of a property, please contact us for a free consultation.
3 Beds
3 Baths
2,288 SqFt
SOLD DATE : 03/01/2023
Key Details
Sold Price $550,000
Property Type Single Family Home
Sub Type Single Family Residence
Listing Status Sold
Purchase Type For Sale
Square Footage 2,288 sqft
Price per Sqft $240
Subdivision Gullivers Travels 1St Add
MLS Listing ID 6308073
Sold Date 03/01/23
Bedrooms 3
Full Baths 1
Half Baths 1
Three Quarter Bath 1
Year Built 1979
Annual Tax Amount $3,044
Tax Year 2021
Contingent None
Lot Size 0.430 Acres
Acres 0.43
Lot Dimensions 100x153
Property Sub-Type Single Family Residence
Property Description
Perched on a ridge overlooking the majestic Little McDonald lake, you will find this attractive and inspiring remodeled 3 bedroom & 3 bath walkout rambler. The main floor has been redesigned to create a larger living space, fabulous lake views and exceptional flow. Entertaining family & guests will be a breeze in this kitchen area with the large island and counter prep space. The walk in pantry is awesome addition and keeps the kitchen area clutter-free. The main floor bedroom and bath will will make you think "I want this!" The lower level offer another two bedrooms, family room and lots of storage. The tuck-under garage, which can be accessed from the lower level or through the exterior garage door, holds a wood-fired sauna, more storage for lake toys and a wood chute from the garage above to store wood for the wood stove in the family room. The beach is surprisingly large and great space to enjoy the lake.
Location
State MN
County Otter Tail
Zoning Residential-Single Family
Body of Water Little McDonald
Rooms
Basement Block, Daylight/Lookout Windows, Egress Window(s), Finished, Sump Pump, Walkout
Dining Room Informal Dining Room
Interior
Heating Dual
Cooling Central Air
Fireplaces Number 2
Fireplaces Type Family Room, Gas, Living Room, Wood Burning Stove
Fireplace Yes
Appliance Dishwasher, Dryer, Electronic Air Filter, Electric Water Heater, Fuel Tank - Rented, Microwave, Range, Refrigerator, Stainless Steel Appliances, Washer, Water Softener Owned, Wine Cooler
Exterior
Parking Features Attached Garage, Asphalt
Garage Spaces 2.0
Waterfront Description Lake Front
View Lake, North, Panoramic
Roof Type Asphalt
Road Frontage No
Building
Lot Description Accessible Shoreline, Many Trees, Underground Utilities
Story One
Foundation 1288
Sewer Private Sewer, Septic System Compliant - Yes, Tank with Drainage Field
Water Submersible - 4 Inch, Private, Well
Level or Stories One
Structure Type Brick/Stone,Vinyl Siding,Wood Siding
New Construction false
Schools
School District Perham-Dent
Read Less Info
Want to know what your home might be worth? Contact us for a FREE valuation!

Our team is ready to help you sell your home for the highest possible price ASAP
GET MORE INFORMATION
REALTOR® | Lic# 20536107






