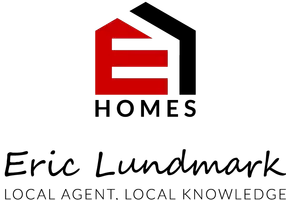$363,000
$350,000
3.7%For more information regarding the value of a property, please contact us for a free consultation.
3 Beds
3 Baths
2,152 SqFt
SOLD DATE : 03/15/2024
Key Details
Sold Price $363,000
Property Type Townhouse
Sub Type Townhouse Side x Side
Listing Status Sold
Purchase Type For Sale
Square Footage 2,152 sqft
Price per Sqft $168
Subdivision Hyland Creek Twnhms 2Nd Add
MLS Listing ID 6470540
Sold Date 03/15/24
Bedrooms 3
Full Baths 2
Three Quarter Bath 1
HOA Fees $377/mo
Year Built 1980
Annual Tax Amount $4,645
Tax Year 2024
Contingent None
Lot Size 2,613 Sqft
Acres 0.06
Lot Dimensions 35x72
Property Description
Possession soon as you need in this spacious west end, south facing unit. Priced so updating, decorating is affordable. A generous sunny area with a spacious feel, the dining room is open between kitchen, and south-side sunroom. The large, vaulted living area feels like a great room, having been home to a 9-foot grand piano for many years, also has a gas fireplace viewable from many rooms. Large foyer leads to two main floor bedrooms/baths and the generous two car garage with interior entry. Open stairs to the upstairs lofty owners en suite and walk-in 11x10 closet, all overlooking the main level. This unit has a west entry and a private patio too. Exterior siding, driveway and garage door replaced in 2023. The roof, furnace/a-c have all been replaced in recent years as described in disclosure. One finished basement computer room with an abundance of expansion/storage space to develop. A great investment potential and just a great place to live…Make this HYLAND CREEK townhome yours!
Location
State MN
County Hennepin
Zoning Residential-Multi-Family
Rooms
Basement Block, Drain Tiled, Full, Partially Finished, Storage Space, Sump Pump, Unfinished
Dining Room Breakfast Area, Eat In Kitchen, Living/Dining Room
Interior
Heating Forced Air
Cooling Central Air
Fireplaces Number 1
Fireplaces Type Brick, Gas, Living Room
Fireplace Yes
Appliance Dishwasher, Disposal, Dryer, Gas Water Heater, Microwave, Range, Refrigerator, Washer
Exterior
Parking Features Attached Garage, Asphalt, Garage Door Opener
Garage Spaces 2.0
Fence Privacy
Pool None
Roof Type Age 8 Years or Less
Building
Lot Description Public Transit (w/in 6 blks), Tree Coverage - Light, Underground Utilities, Zero Lot Line
Story Two
Foundation 1461
Sewer City Sewer/Connected
Water City Water/Connected
Level or Stories Two
Structure Type Fiber Cement,Fiber Board
New Construction false
Schools
School District Bloomington
Others
HOA Fee Include Lawn Care,Maintenance Grounds,Professional Mgmt,Recreation Facility,Trash,Shared Amenities,Snow Removal,Water
Restrictions Pets - Cats Allowed,Pets - Dogs Allowed,Rental Restrictions May Apply
Read Less Info
Want to know what your home might be worth? Contact us for a FREE valuation!

Our team is ready to help you sell your home for the highest possible price ASAP
GET MORE INFORMATION

REALTOR® | Lic# 20536107






