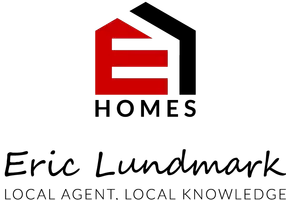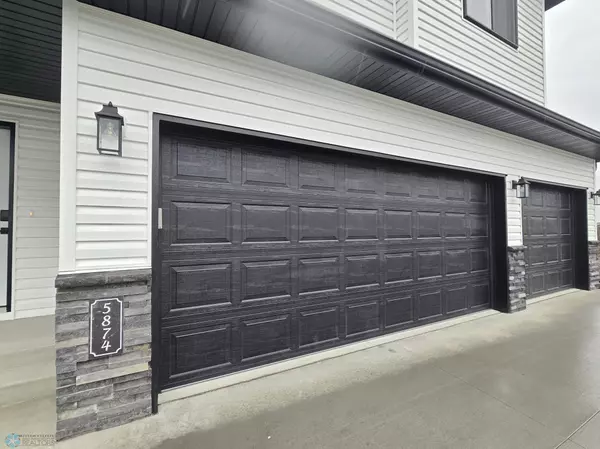$436,421
$383,200
13.9%For more information regarding the value of a property, please contact us for a free consultation.
4 Beds
3 Baths
2,245 SqFt
SOLD DATE : 10/18/2024
Key Details
Sold Price $436,421
Property Type Single Family Home
Sub Type Single Family Residence
Listing Status Sold
Purchase Type For Sale
Square Footage 2,245 sqft
Price per Sqft $194
Subdivision The Wilds 21St Add
MLS Listing ID 6571965
Sold Date 10/18/24
Bedrooms 4
Full Baths 2
Three Quarter Bath 1
Year Built 2024
Annual Tax Amount $674
Tax Year 2023
Contingent None
Lot Size 7,840 Sqft
Acres 0.18
Lot Dimensions 62 x 125
Property Description
Completed. Come into a world of sophistication with the 3-Level Archer home, headlined by a grand, two-story foyer. Upstairs lies an open plan between the living room, dining room, and kitchen, all awash in natural light from impressive windows. The kitchen includes an abundance of custom cabinets and a large center island, perfect for entertaining. This home is customized on the main level with a modern, open railing, back splash, and upgraded lighting. The upper-level features a laundry room and three bedrooms, including a primary suite with a private bathroom and walk-in closet. The finished lower level has a fourth bedroom, a bathroom, plenty of storage space, and a cozy family room.
Location
State ND
County Cass
Zoning Residential-Single Family
Rooms
Basement Daylight/Lookout Windows, 8 ft+ Pour, Finished, Full, Concrete, Storage Space, Sump Pump
Dining Room Informal Dining Room, Kitchen/Dining Room, Living/Dining Room
Interior
Heating Forced Air
Cooling Central Air
Flooring Carpet, Concrete, Floor Drains, Laminate, Vinyl
Fireplace No
Appliance Air-To-Air Exchanger, Chandelier, Dishwasher, Disposal, Exhaust Fan, Gas Water Heater, Microwave, Range, Refrigerator, Stainless Steel Appliances
Exterior
Parking Features Attached Garage, Concrete, Electric, Floor Drain, Finished Garage, Garage Door Opener, Insulated Garage, Storage
Garage Spaces 3.0
Fence None
Pool None
Roof Type Age 8 Years or Less,Architectural Shingle
Building
Lot Description Cleared, Tree Coverage - Light, Underground Utilities
Story Three Level Split
Foundation 594
Sewer City Sewer/Connected
Water Rural
Level or Stories Three Level Split
Structure Type Brick/Stone,Vinyl Siding
New Construction true
Schools
School District West Fargo
Others
HOA Fee Include None
Restrictions Builder Restriction,Other Bldg Restrictions,Other Covenants,Pets - Cats Allowed,Pets - Dogs Allowed
Read Less Info
Want to know what your home might be worth? Contact us for a FREE valuation!

Our team is ready to help you sell your home for the highest possible price ASAP
GET MORE INFORMATION

REALTOR® | Lic# 20536107






