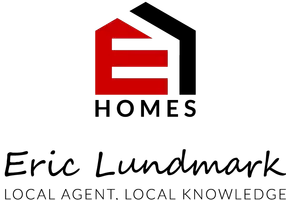$340,000
$350,000
2.9%For more information regarding the value of a property, please contact us for a free consultation.
3 Beds
2 Baths
1,831 SqFt
SOLD DATE : 08/20/2025
Key Details
Sold Price $340,000
Property Type Single Family Home
Sub Type Single Family Residence
Listing Status Sold
Purchase Type For Sale
Square Footage 1,831 sqft
Price per Sqft $185
Subdivision Bass Creek Estates 3Rd Add
MLS Listing ID 6744139
Sold Date 08/20/25
Bedrooms 3
Full Baths 1
Half Baths 1
Year Built 1978
Annual Tax Amount $4,340
Tax Year 2025
Contingent None
Lot Size 10,454 Sqft
Acres 0.24
Lot Dimensions 54x129x109x130
Property Sub-Type Single Family Residence
Property Description
Welcome to 6212 Decatur Avenue in Brooklyn Park! Beautiful 3BR, 2BA home with all bedrooms on the upper level, including a walk-through primary bath for added convenience. Enjoy a vaulted living room with a cozy wood-burning fireplace, perfect for relaxing evenings. The spacious eat-in kitchen features granite countertops, a pantry, and opens to a dining room with access to a deck overlooking a lush, private fenced backyard and serene views of Bassett Creek. Main floor includes a generous foyer and laundry room. The finished walk-out lower level includes a large family room with 2nd wood-burning fireplace and a half bath (shower plumbing in place), ideal for future updates. Walk right out to the backyard—perfect for pets or entertaining. Great location with quick access to Hwy 169, Maple Grove, parks, trails, and shopping. Move-in ready with newer flooring throughout and many other updates. See supplement for full list. This is a great place to call home!
Location
State MN
County Hennepin
Zoning Residential-Single Family
Body of Water Bassett Creek (R9999057)
Rooms
Basement Block, Daylight/Lookout Windows, Drain Tiled, Finished, Full, Sump Pump, Walkout
Dining Room Eat In Kitchen, Informal Dining Room, Kitchen/Dining Room
Interior
Heating Forced Air
Cooling Central Air
Fireplaces Number 2
Fireplaces Type Family Room, Living Room, Wood Burning
Fireplace Yes
Appliance Dishwasher, Disposal, Dryer, ENERGY STAR Qualified Appliances, Gas Water Heater, Microwave, Range, Refrigerator, Washer, Water Softener Owned
Exterior
Parking Features Attached Garage, Asphalt, Garage Door Opener
Garage Spaces 2.0
Fence Chain Link, Full
Pool None
Waterfront Description Creek/Stream
Roof Type Age Over 8 Years,Asphalt
Building
Lot Description Public Transit (w/in 6 blks), Property Adjoins Public Land, Many Trees
Story Four or More Level Split
Foundation 1252
Sewer City Sewer - In Street
Water City Water - In Street
Level or Stories Four or More Level Split
Structure Type Brick/Stone,Fiber Board
New Construction false
Schools
School District Robbinsdale
Read Less Info
Want to know what your home might be worth? Contact us for a FREE valuation!

Our team is ready to help you sell your home for the highest possible price ASAP
GET MORE INFORMATION
REALTOR® | Lic# 20536107






