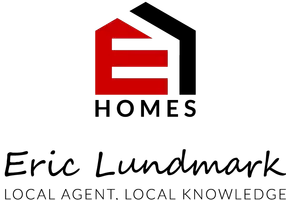$1,110,500
$1,079,000
2.9%For more information regarding the value of a property, please contact us for a free consultation.
4 Beds
3 Baths
3,884 SqFt
SOLD DATE : 08/22/2025
Key Details
Sold Price $1,110,500
Property Type Single Family Home
Sub Type Single Family Residence
Listing Status Sold
Purchase Type For Sale
Square Footage 3,884 sqft
Price per Sqft $285
Subdivision Williams Place
MLS Listing ID 6716859
Sold Date 08/22/25
Bedrooms 4
Full Baths 2
Half Baths 1
HOA Fees $8/ann
Year Built 2005
Annual Tax Amount $11,680
Tax Year 2025
Contingent None
Lot Size 0.680 Acres
Acres 0.68
Lot Dimensions 46x177x284x187
Property Sub-Type Single Family Residence
Property Description
Welcome to this exceptional Bryn Oaks rambler, perfectly situated on a nearly ¾-acre wooded lot with serene wooded views. This thoughtfully updated home combines elegant design, modern upgrades, and warm natural light throughout. Step inside to discover gleaming Hickory hardwood floors, new carpet, integrated surround sound, and the convenience of a central vacuum system. The remodeled kitchen is a chef's dream, featuring quartz countertops, premium Wolf & Sub-Zero stainless steel appliances, and sleek cabinetry. Unwind in the inviting three-season porch, where skylights fill the space with sunshine, or cozy up in the main-level living room with a gas fireplace and custom shiplap accent wall. The main level also offers a spacious laundry room and two bedrooms, including a luxurious primary suite with a brand-new en-suite bathroom—complete with a steam shower—and a generous walk-in closet. The second bedroom is ideal for guests or a stylish home office.
Downstairs, the fully finished walkout lower level is designed for entertaining, with a custom-built bar, a second fireplace in the family room, a game area, and two additional bedrooms.
Step outside to enjoy your private retreat—complete with a wraparound deck and patio, all overlooking a tranquil wooded yard.
Location
State MN
County Hennepin
Zoning Residential-Single Family
Rooms
Basement Finished, Full, Sump Pump, Walkout
Dining Room Eat In Kitchen, Kitchen/Dining Room
Interior
Heating Forced Air
Cooling Central Air
Fireplaces Number 2
Fireplaces Type Family Room, Gas, Living Room
Fireplace Yes
Appliance Air-To-Air Exchanger, Central Vacuum, Cooktop, Dishwasher, Dryer, Exhaust Fan, Humidifier, Microwave, Refrigerator, Stainless Steel Appliances, Wall Oven, Washer, Wine Cooler
Exterior
Parking Features Attached Garage, Concrete, Garage Door Opener
Garage Spaces 3.0
Roof Type Asphalt
Building
Lot Description Many Trees
Story One
Foundation 2291
Sewer City Sewer/Connected
Water City Water/Connected
Level or Stories One
Structure Type Brick/Stone,Vinyl Siding
New Construction false
Schools
School District Eden Prairie
Others
HOA Fee Include Other
Read Less Info
Want to know what your home might be worth? Contact us for a FREE valuation!

Our team is ready to help you sell your home for the highest possible price ASAP
GET MORE INFORMATION
REALTOR® | Lic# 20536107






